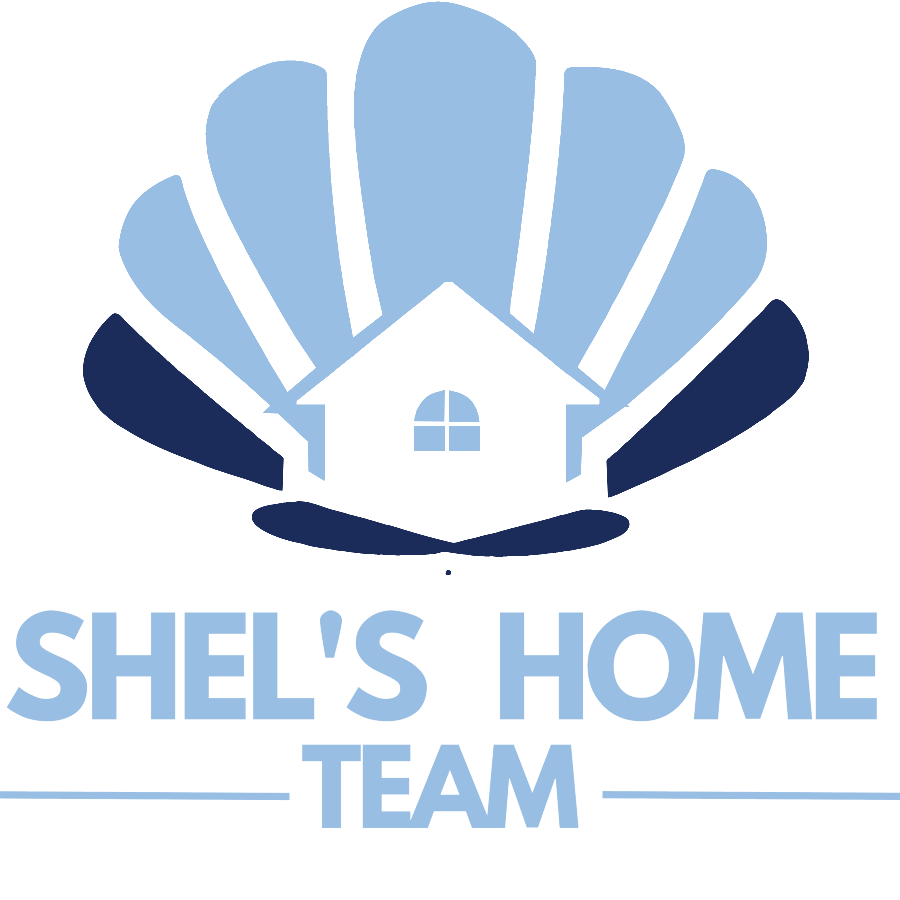
UPDATED:
Key Details
Property Type Single Family Home
Sub Type Single Family Residence
Listing Status Active
Purchase Type For Sale
Square Footage 2,995 sqft
Price per Sqft $190
Subdivision Summerfield At Arrowstone
MLS Listing ID 100517267
Style Wood Frame
Bedrooms 4
Full Baths 3
Half Baths 1
HOA Y/N No
Year Built 2016
Lot Size 0.520 Acres
Acres 0.52
Lot Dimensions 101x207x150x193
Property Sub-Type Single Family Residence
Source Hive MLS
Property Description
On the main floor, you'll find an inviting layout anchored by the expansive kitchen island—ideal for lively gatherings or cozy family breakfasts. The kitchen and breakfast area feature a corner pantry and flow seamlessly into the great room, complete with a fireplace. A formal dining room adds a touch of elegance for special occasions. Also on the first level is a private guest suite with a walk-in closet, dual sinks, walk-in shower, and private linen closet—ideal for overnight visitors or multigenerational living.
Upstairs, the spacious primary suite becomes your retreat, offering a walk-in closet with direct access to the laundry room, dual sinks, a garden tub, a separate shower, and a private water closet. Two additional bedrooms—each with walk-in closets—share the level with a versatile loft featuring yet another walk-in closet.
Life in Summerfield means more than just a beautiful home—it's a lifestyle. The Village of Whispering Pines is home to six lakes reserved exclusively for property owners, where you can spend weekends kayaking, fishing, swimming, or enjoying picnics by the water. Residents also enjoy boat ramps, playgrounds, and storage for canoes and kayaks. Just around the corner, you'll find a neighborhood park and some of Moore County's top-rated schools—McDeeds Creek Elementary, New Century Middle, and Union Pines High.
This home is as practical as it is beautiful—ready to welcome you into the best of Whispering Pines living.
Location
State NC
County Moore
Community Summerfield At Arrowstone
Zoning RA
Direction Traffic Circle near Moore County Airport exit onto Airport Rd. Left on Hardee Lane. Left onto Brightleaf. Right onto Goldenleaf. House on Right.
Location Details Mainland
Rooms
Primary Bedroom Level Non Primary Living Area
Interior
Interior Features Walk-in Closet(s), Tray Ceiling(s), High Ceilings, Entrance Foyer, Solid Surface, Kitchen Island, Ceiling Fan(s), Pantry, Walk-in Shower
Heating Heat Pump, Fireplace(s), Electric
Flooring LVT/LVP, Carpet, Tile
Fireplaces Type Gas Log
Fireplace Yes
Appliance Electric Oven, Electric Cooktop, Refrigerator
Exterior
Parking Features Garage Door Opener
Garage Spaces 4.0
Utilities Available Cable Available, Water Connected
Amenities Available Basketball Court, Park, Playground
Roof Type Composition
Porch Patio, Porch
Building
Story 2
Entry Level Two
Foundation Slab
Sewer Septic Tank
Water Municipal Water
New Construction No
Schools
Elementary Schools Mcdeeds Creek Elementary
Middle Schools New Century Middle
High Schools Union Pines High
Others
Tax ID 20140611
Acceptable Financing Cash, Conventional, FHA, USDA Loan, VA Loan
Listing Terms Cash, Conventional, FHA, USDA Loan, VA Loan
Virtual Tour https://www.zillow.com/view-imx/ed161f98-385a-42e9-8d2c-875d3c824674/?utm_source=captureapp

GET MORE INFORMATION

Pearl Admin For Shels Home Team
Admin | License ID: 0225219309
Admin License ID: 0225219309



