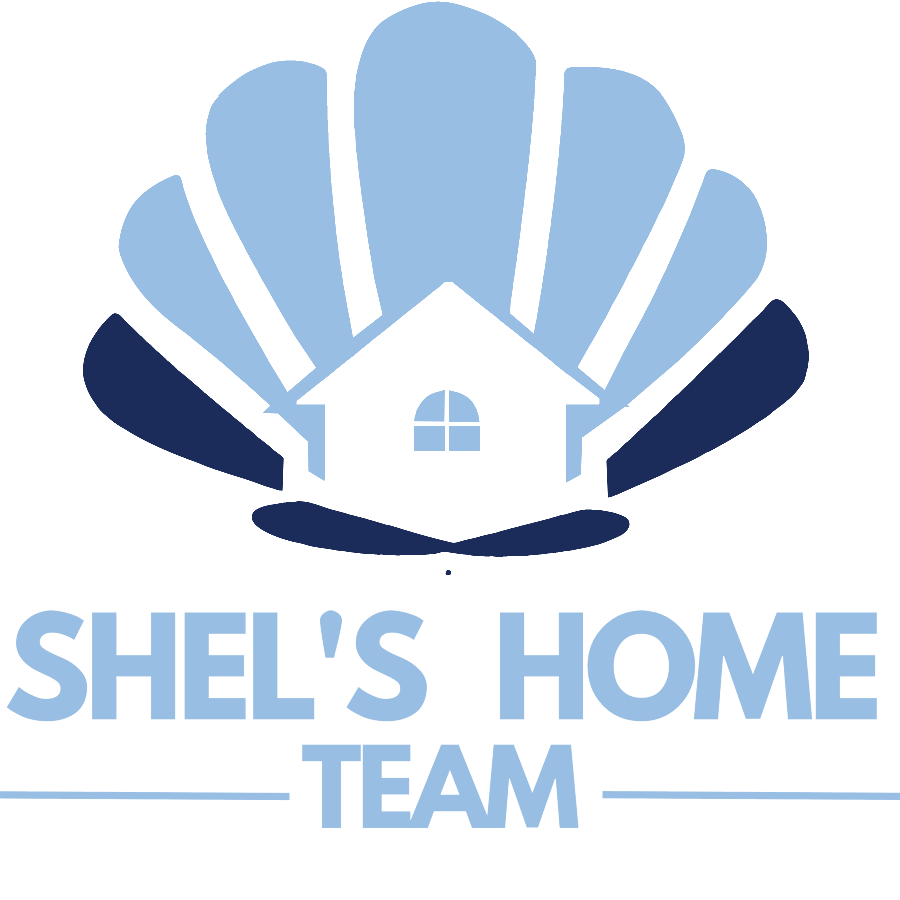
UPDATED:
Key Details
Property Type Single Family Home
Sub Type Single Family Residence
Listing Status Active
Purchase Type For Sale
Square Footage 3,183 sqft
Price per Sqft $235
Subdivision St James
MLS Listing ID 100521479
Bedrooms 3
Full Baths 3
Half Baths 1
HOA Fees $1,200
HOA Y/N Yes
Year Built 2005
Annual Tax Amount $2,629
Lot Size 0.368 Acres
Acres 0.37
Lot Dimensions 88.45x185.06x81.16x195.26
Property Sub-Type Single Family Residence
Source Hive MLS
Property Description
Step inside from the inviting front porch to a sunlit open floor plan featuring a formal dining room, spacious living room with fireplace, custom built-ins, and elegant plantation shutters. The expansive kitchen boasts a center island, breakfast bar, rich cabinetry, quartz countertops, and a bright eat-in area—perfect for entertaining. Just off the kitchen is a cozy sitting area, and from the dining space you'll enjoy access to a screened porch and two patios for seamless indoor-outdoor living.
The main-level primary suite is a retreat with a large walk-in closet, double vanities, soaking tub, and separate shower. Two guest bedrooms share a full bath, offering comfort and privacy. Upstairs you'll find a large bonus room, third full bath, and three oversized attic spaces—ideal for storage or future expansion. The serene backyard borders a pond and provides year-round natural views .This exceptional Harbor Master property combines warmth, comfort, and the unmatched social spirit of one of St. James Plantation's most sought-after neighborhoods.
Location
State NC
County Brunswick
Community St James
Zoning Sj-Epud
Direction Enter main gate and follow St James Drive and drive pass the marina. Make a left on Harbormaster Drive and another left onto Oakbluff Circle. House is on the right.
Location Details Mainland
Rooms
Basement None
Primary Bedroom Level Primary Living Area
Interior
Interior Features Master Downstairs, Walk-in Closet(s), High Ceilings, Entrance Foyer, Kitchen Island, Ceiling Fan(s), Pantry
Heating Electric, Heat Pump, Zoned
Cooling Central Air, Zoned
Flooring Carpet, Laminate, Tile
Appliance Electric Cooktop, Built-In Microwave, Built-In Electric Oven, Refrigerator, Dishwasher
Exterior
Parking Features Garage Faces Side, Additional Parking, Concrete
Garage Spaces 2.0
Utilities Available Sewer Connected, Underground Utilities, Water Connected
Amenities Available Barbecue, Beach Access, Comm Garden, Community Pool, Dog Park, Gated, Jogging Path, Maint - Comm Areas, Maint - Grounds, Maint - Roads, Maintenance Structure, Management, Marina, Park, Picnic Area, Playground, Ramp, Restaurant, RV Parking, RV/Boat Storage, Security, Sidewalk, Street Lights, Trail(s), Trash
Roof Type Shingle
Accessibility None
Porch Open, Covered, Enclosed, Patio, Porch, Screened
Building
Lot Description Cul-De-Sac, Pond on Lot
Story 2
Entry Level Two
Foundation Raised, Slab
Sewer Municipal Sewer
Water Municipal Water
New Construction No
Schools
Elementary Schools Virginia Williamson
Middle Schools South Brunswick
High Schools South Brunswick
Others
Tax ID 235bb013
Acceptable Financing Cash, Conventional
Listing Terms Cash, Conventional
Virtual Tour https://my.matterport.com/show/?m=fYuyLZQqdEL&mls=1

GET MORE INFORMATION

Pearl Admin For Shels Home Team
Admin | License ID: 0225219309
Admin License ID: 0225219309



