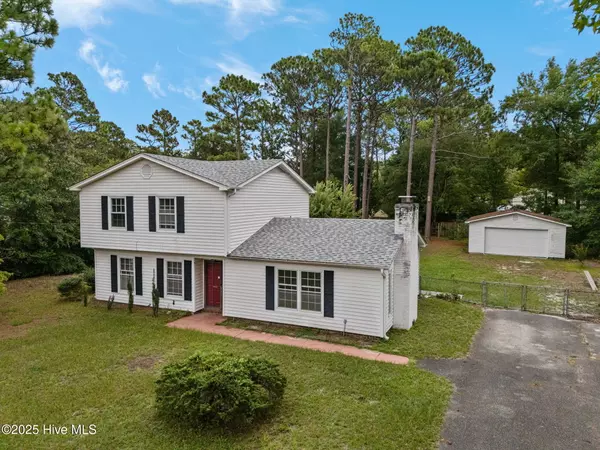UPDATED:
Key Details
Property Type Single Family Home
Sub Type Single Family Residence
Listing Status Active
Purchase Type For Sale
Square Footage 1,946 sqft
Price per Sqft $215
Subdivision Eastwind
MLS Listing ID 100523118
Style Wood Frame
Bedrooms 3
Full Baths 2
Half Baths 1
HOA Y/N No
Year Built 1978
Lot Size 0.530 Acres
Acres 0.53
Lot Dimensions 99x205x130x200
Property Sub-Type Single Family Residence
Source Hive MLS
Property Description
This charming split-level home in the highly sought-after Eastwind subdivision offers the perfect blend of comfort, convenience, and updates. Freshly painted throughout with brand-new luxury vinyl plank flooring, this 3-bedroom, 2.5-bath residence is move-in ready and full of character.
Step inside to discover a newly renovated kitchen featuring sleek, brand-new stainless steel appliances and updated cabinetry, countertops and backsplash. The open, airy living room is anchored by a cozy, wood-burning fireplace, creating a warm and inviting atmosphere. A spacious lower level with flex room adds extra space for relaxing, working, or hosting guests.
Sitting on just over half an acre, the fully fenced backyard is a gardener's dream, complete with thriving muscadine grapevines and mature bay leaf fig trees - with a little TLC this could become your very own backyard oasis. The detached, wired, and plumbed 2-car garage offers incredible potential — ready to become your new workshop, art studio, or even a rental-ready guest suite with a little finishing work.
Whether you're a student, investor, or small family, this home has it all — walkable to UNCW and the Cross-City Trail, and just a 5-minute drive to the sand and surf at Wrightsville Beach.
Don't miss out on this rare opportunity to own a freshly updated home in the heart of Wilmington!
Location
State NC
County New Hanover
Community Eastwind
Zoning R-16
Direction From Market Street, turn left onto N. Cardinal Dr./Cardinal Dr. Exn, turn left onto Clear Run Dr., turn right onto Mallard St., Mallard turns into Rose Ave. The house is on the left.
Location Details Mainland
Rooms
Basement None
Primary Bedroom Level Non Primary Living Area
Interior
Interior Features None
Heating Electric, Heat Pump
Cooling Central Air
Flooring LVT/LVP, Tile
Appliance Electric Oven, Electric Cooktop, Washer, Refrigerator, Dryer
Exterior
Parking Features Detached
Garage Spaces 2.0
Utilities Available Sewer Connected, Water Connected
Roof Type Architectural Shingle
Porch Patio
Building
Story 2
Entry Level Two
Foundation Slab
Sewer Municipal Sewer
Water Municipal Water
New Construction No
Schools
Elementary Schools College Park
Middle Schools Williston
High Schools Hoggard
Others
Tax ID R05613-003-025-001
Acceptable Financing Cash, Conventional, FHA
Listing Terms Cash, Conventional, FHA

GET MORE INFORMATION
Pearl Admin For Shels Home Team
Admin | License ID: 0225219309
Admin License ID: 0225219309



