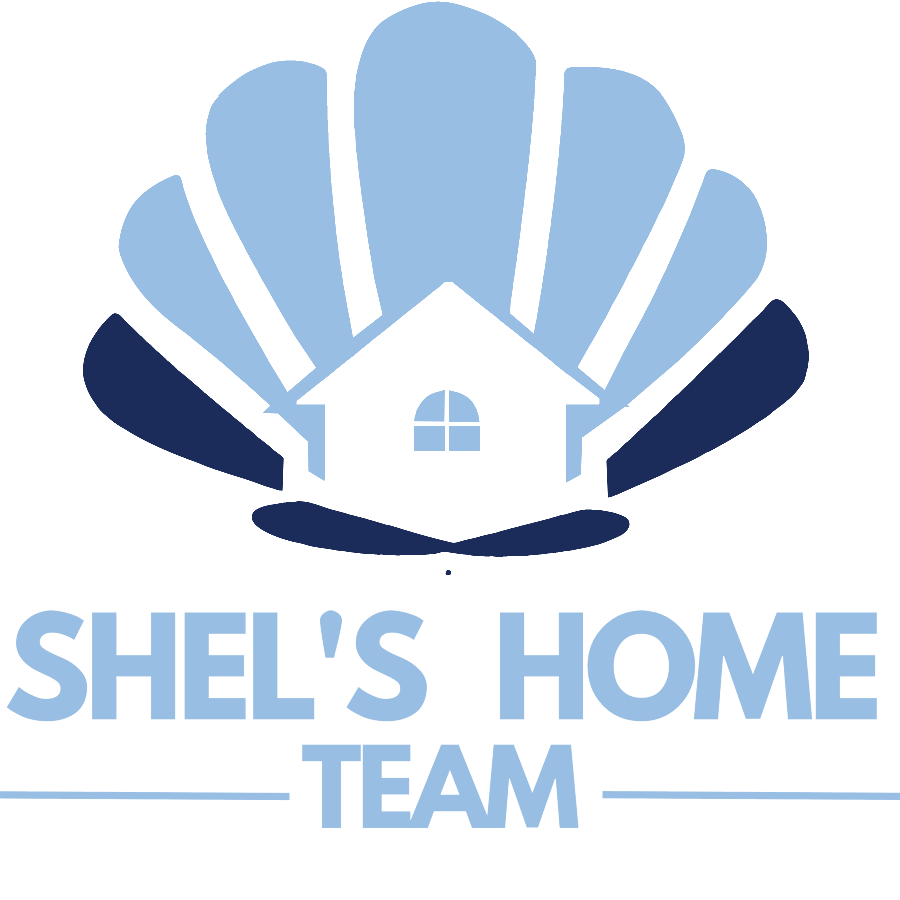
UPDATED:
Key Details
Property Type Townhouse
Sub Type Townhouse
Listing Status Active
Purchase Type For Sale
Square Footage 1,440 sqft
Price per Sqft $145
Subdivision Heather Glen
MLS Listing ID 100523796
Style Townhouse,Wood Frame
Bedrooms 3
Full Baths 3
HOA Fees $660
HOA Y/N Yes
Year Built 2006
Annual Tax Amount $1,640
Lot Size 871 Sqft
Acres 0.02
Lot Dimensions Irregular
Property Sub-Type Townhouse
Source Hive MLS
Property Description
The kitchen has been fully upgraded with custom two-toned soft-close cabinetry, quartz countertops, upgraded sink and faucet, and top-of-the-line stainless steel Whirlpool appliances including a double oven, 3-rack dishwasher, microwave, and side-by-side refrigerator. This space offers plenty of storage and workspace, perfect for everyday living and entertaining.
All three bathrooms have updated vanities, faucets, and lighting, while the primary bath features a larger vent fan with heater for added comfort. New carpet (June 2025) pairs beautifully with luxury vinyl plank flooring installed at a 45-degree angle, combining elegance and durability.
Modern upgrades include Kwikset Bluetooth keyless entry locks, USB outlet ports, WiFi-enabled washer and dryer, programmable balcony LED lighting, GFCI outlets with night lights, updated ceiling fans, and LED fixtures throughout. Major mechanical updates include a new AC coil and capacitor (July 2024), new toilets (March 2025), and new balcony, front, back, and garage doors.
Outdoor features include dusk-to-dawn lighting, tinted windows, cordless blinds, and navy blackout curtains. The HOA includes lawn maintenance, making upkeep effortless, and the seller is offering a one-year home warranty for added peace of mind.
Located just minutes from MCAS Cherry Point, shopping, and dining, this home offers low-maintenance living with high-end finishes rarely found at this price. Schedule your private tour today and see why 100 Heather Glenn Circle is one of Havelock's most desirable homes.
Location
State NC
County Craven
Community Heather Glen
Zoning Residential
Direction Miller Blvd turn onto Lake Rd. then go .06 miles down and Heather Glen townhomes are located are the right.
Location Details Mainland
Rooms
Basement None
Primary Bedroom Level Non Primary Living Area
Interior
Interior Features Ceiling Fan(s)
Heating Electric, Heat Pump
Cooling Central Air
Flooring Carpet, Vinyl
Fireplaces Type None
Fireplace No
Appliance Electric Oven, Built-In Microwave, Refrigerator, Dishwasher
Exterior
Parking Features Paved
Garage Spaces 1.0
Utilities Available Sewer Connected, Water Connected
Amenities Available Maint - Comm Areas, Management
Waterfront Description None
Roof Type Shingle
Porch Deck
Building
Story 3
Entry Level End Unit,Three Or More
Foundation Slab
Sewer Municipal Sewer
Water Municipal Water
New Construction No
Schools
Elementary Schools W. Jesse Gurganus
Middle Schools Tucker Creek
High Schools Havelock
Others
Tax ID 6-218-B -001
Acceptable Financing Cash, Conventional, FHA, VA Loan
Listing Terms Cash, Conventional, FHA, VA Loan

GET MORE INFORMATION

Pearl Admin For Shels Home Team
Admin | License ID: 0225219309
Admin License ID: 0225219309



