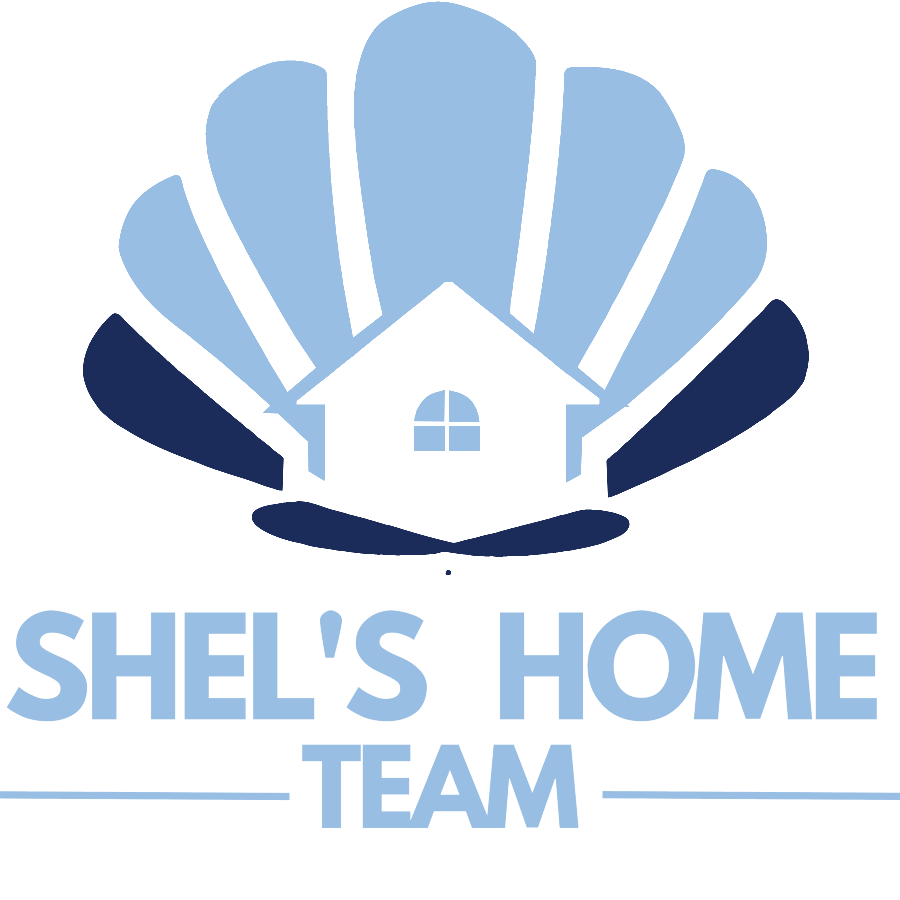
UPDATED:
Key Details
Property Type Single Family Home
Sub Type Single Family Residence
Listing Status Active
Purchase Type For Sale
Square Footage 1,596 sqft
Price per Sqft $156
Subdivision Forest Hills
MLS Listing ID 100530030
Style Wood Frame
Bedrooms 3
Full Baths 2
HOA Y/N No
Year Built 1959
Annual Tax Amount $2,912
Lot Size 0.344 Acres
Acres 0.34
Lot Dimensions Irregular
Property Sub-Type Single Family Residence
Source Hive MLS
Property Description
Step inside to find a cozy wood-burning fireplace that anchors the spacious living area, creating a warm and welcoming atmosphere. The kitchen is a true showstopper with white shaker cabinets, sleek solid surface countertops, and plenty of storage and prep space for the home chef.
The primary suite has been thoughtfully renovated, showcasing an updated master bathroom complete with a beautifully tiled walk-in shower and a stylish barn door for a touch of rustic elegance.
Outside highlights include an attached carport with storage closet, a detached shed for extra storage and a covered pergola patio perfect for outdoor dining or relaxation. The fenced backyard with wood privacy fencing will be a perfect place for your dogs to run and play!
This move-in-ready gem combines comfort, functionality, and style—all within minutes of local shopping, schools, and base access. Don't miss your chance to own this lovely home in one of Jacksonville's most convenient locations!
Location
State NC
County Onslow
Community Forest Hills
Zoning RSF-7
Direction From Gum Branch road, take Henderson drive to Doris Avenue and turn right. Turn left onto Clyde Dr and then right onto Fenton Place. Home will be on your left.
Location Details Mainland
Rooms
Other Rooms Shed(s), Storage
Primary Bedroom Level Primary Living Area
Interior
Interior Features Solid Surface, Kitchen Island, Ceiling Fan(s)
Heating Heat Pump, Electric
Flooring LVT/LVP
Appliance Electric Cooktop, Built-In Microwave, Built-In Electric Oven, Refrigerator, Dishwasher
Exterior
Parking Features Attached, Covered, Concrete, Off Street
Carport Spaces 1
Pool None
Utilities Available Sewer Connected, Water Connected
Roof Type Architectural Shingle
Porch Patio
Building
Story 1
Entry Level One
Sewer Municipal Sewer
Water Municipal Water
New Construction No
Schools
Elementary Schools Parkwood
Middle Schools Northwoods Park
High Schools Jacksonville
Others
Tax ID 405-46
Acceptable Financing Cash, Conventional, FHA, VA Loan
Listing Terms Cash, Conventional, FHA, VA Loan
Virtual Tour https://visithome.ai/HiZMaJHcE6KZf2SjToA6ST?mu=ft

GET MORE INFORMATION

Pearl Admin For Shels Home Team
Admin | License ID: 0225219309
Admin License ID: 0225219309



