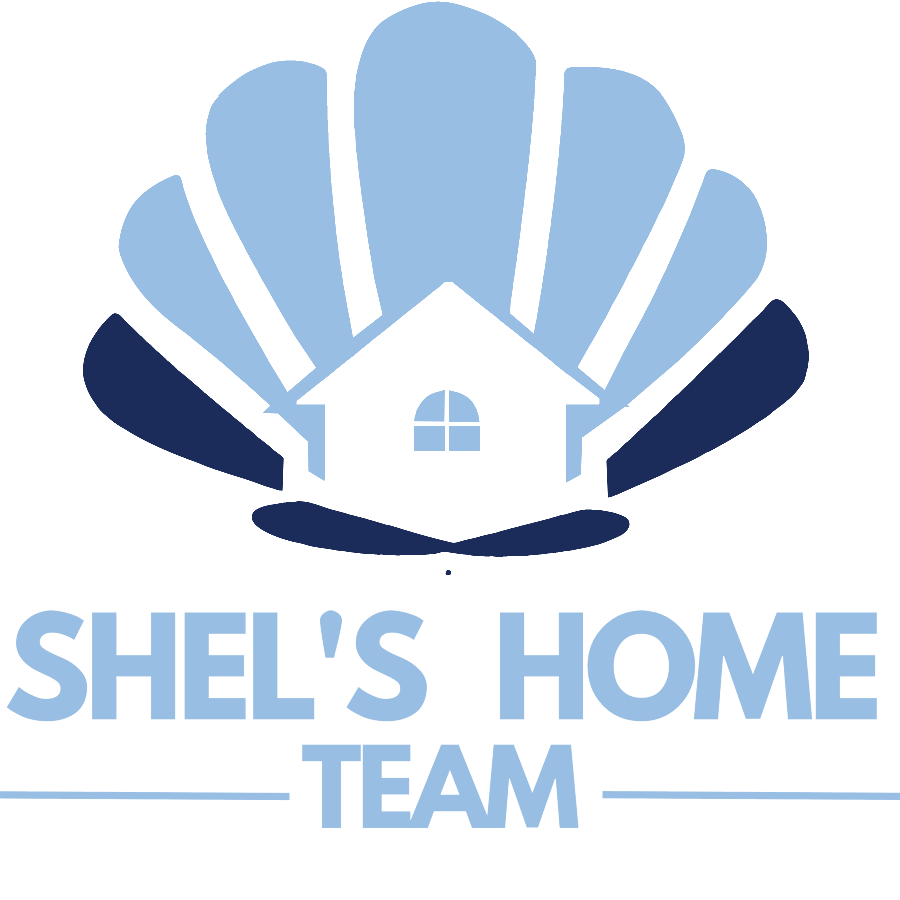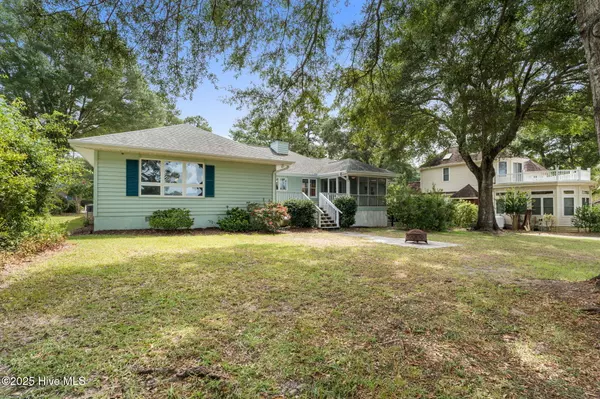
UPDATED:
Key Details
Property Type Single Family Home
Sub Type Single Family Residence
Listing Status Active
Purchase Type For Sale
Square Footage 2,158 sqft
Price per Sqft $254
Subdivision Sea Trail Plantation
MLS Listing ID 100530136
Style Wood Frame
Bedrooms 3
Full Baths 2
Half Baths 1
HOA Fees $1,050
HOA Y/N Yes
Year Built 1991
Lot Size 0.410 Acres
Acres 0.41
Lot Dimensions 96 x 192 x 96 x 194
Property Sub-Type Single Family Residence
Source Hive MLS
Property Description
Inside, the open layout features vaulted ceilings, natural light, and hardwood floors. The spacious living room with a gas fireplace flows into a screened porch with panoramic golf course views. The gourmet kitchen has granite countertops and stainless steel appliances, while the primary suite offers peaceful vistas, a walk-in closet, and a luxurious bath. Two additional bedrooms and a shared bath provide plenty of space for guests.
This home's prime location is just minutes from Sunset Beach and offers access to Sea Trail's fantastic amenities, including three championship golf courses, pools, tennis courts, fitness centers, and clubhouses, all in a community known for larger lots and scenic views.
Location
State NC
County Brunswick
Community Sea Trail Plantation
Zoning Sb-Mr-3
Direction From Sunset Blvd N, turn right onto Clubhouse Rd. Turn left to continue Clubhouse Rd. Take Right onto Sea Trail Drive E, Creek View Drive is next right. Home will be on right side of street.
Location Details Mainland
Rooms
Basement None
Primary Bedroom Level Primary Living Area
Interior
Interior Features Master Downstairs, High Ceilings, Solid Surface, Walk-in Shower
Heating Electric, Heat Pump
Cooling Central Air
Flooring Wood
Fireplaces Type Gas Log
Fireplace Yes
Appliance Electric Oven, Washer, Refrigerator, Dryer, Disposal
Exterior
Exterior Feature Outdoor Shower, Irrigation System
Parking Features Garage Door Opener, Off Street, Paved
Garage Spaces 2.0
Utilities Available Sewer Available, Water Available
Amenities Available Basketball Court, Clubhouse, Community Pool, Fitness Center, Golf Course, Maint - Grounds, Pickleball, Tennis Court(s)
View Golf Course
Roof Type Shingle
Porch Covered, Screened
Building
Lot Description Interior Lot, Level
Story 1
Entry Level One
Sewer Municipal Sewer
Water Municipal Water
Structure Type Outdoor Shower,Irrigation System
New Construction No
Schools
Elementary Schools Jessie Mae Monroe Elementary
Middle Schools Shallotte Middle
High Schools West Brunswick
Others
Tax ID 256ac004
Acceptable Financing Cash, Conventional, FHA, VA Loan
Listing Terms Cash, Conventional, FHA, VA Loan

GET MORE INFORMATION

Pearl Admin For Shels Home Team
Admin | License ID: 0225219309
Admin License ID: 0225219309



