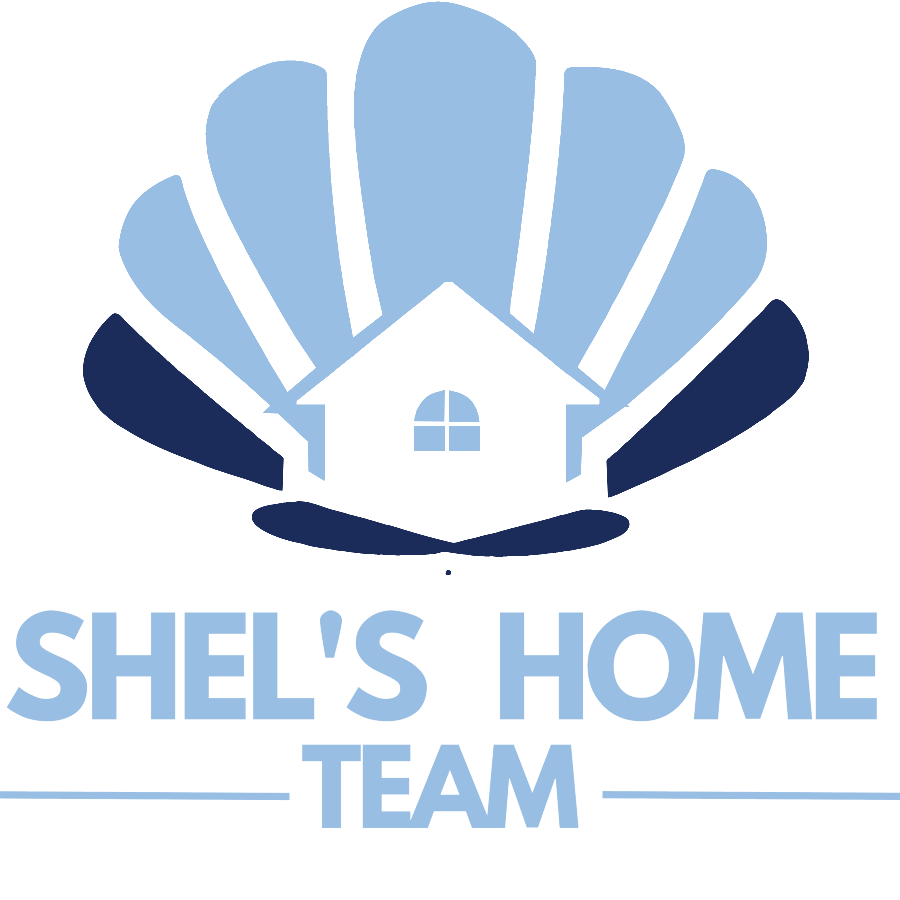
Open House
Sat Sep 13, 1:00pm - 4:00pm
UPDATED:
Key Details
Property Type Single Family Home
Sub Type Single Family Residence
Listing Status Active
Purchase Type For Sale
Square Footage 4,572 sqft
Price per Sqft $349
Subdivision Shinn Creek
MLS Listing ID 100530340
Style Wood Frame
Bedrooms 4
Full Baths 3
Half Baths 1
HOA Y/N No
Year Built 1999
Lot Size 0.550 Acres
Acres 0.55
Lot Dimensions Irregular
Property Sub-Type Single Family Residence
Source Hive MLS
Property Description
The first floor Primary Bedroom opens onto the covered back porch as does the living area off the kitchen. The Master Bathroom is a dream! Completely renovated and offering dual sinks, a 'make up' area, water closet and large walk in shower with seating and dual showers heads. The walk in closet has been completely and thoughtfully reimagined....with custom shelving and built in drawers as well as a 'center island'!
The upstairs will not disappoint with its 3 charming bedrooms, 2 full baths and 27 x 16 Bonus Room! It is worth noting that there are several dormer windows upstairs with built in seating that open for extra storage. However, there are also several other walk in storage areas throughout the upstairs.
The water access is private to this small community and offers a boat ramp with direct access to the Intracoastal as well as 2 floating docks and a pier. This property is a rare find in a sought after area!
Location
State NC
County New Hanover
Community Shinn Creek
Zoning RES
Direction Oleander Drive south, right on Greenville Loop, left on Shinnwood, left on Welcome. Left on Shinnwood Lane. Home is on the left.
Location Details Mainland
Rooms
Primary Bedroom Level Primary Living Area
Interior
Interior Features Master Downstairs, Walk-in Closet(s), Vaulted Ceiling(s), High Ceilings, Entrance Foyer, Solid Surface, Kitchen Island, Ceiling Fan(s), Pantry, Walk-in Shower
Heating Propane, Heat Pump, Electric, Forced Air, Zoned
Cooling Central Air, Zoned
Flooring Tile, Wood
Fireplaces Type Gas Log
Fireplace Yes
Appliance Electric Oven, Electric Cooktop, Built-In Microwave, Disposal, Dishwasher
Exterior
Exterior Feature Irrigation System
Parking Features Garage Faces Side, Circular Driveway, Attached, Additional Parking, Lighted, Off Street, Paved
Garage Spaces 2.0
Utilities Available Sewer Connected, Water Connected
Amenities Available Waterfront Community, Maint - Grounds, Ramp
Waterfront Description Pier,Boat Ramp,Bulkhead,Deeded Water Access,Deeded Water Rights,Water Access Comm
Roof Type Shingle
Porch Deck, Patio, Porch
Building
Lot Description Cul-De-Sac, Corner Lot
Story 2
Entry Level Two
Sewer Municipal Sewer
Water Municipal Water
Structure Type Irrigation System
New Construction No
Schools
Elementary Schools Bradley Creek
Middle Schools Roland Grise
High Schools Hoggard
Others
Tax ID R06216-011-004-000
Acceptable Financing Cash, Conventional, VA Loan
Listing Terms Cash, Conventional, VA Loan

GET MORE INFORMATION

Pearl Admin For Shels Home Team
Admin | License ID: 0225219309
Admin License ID: 0225219309



