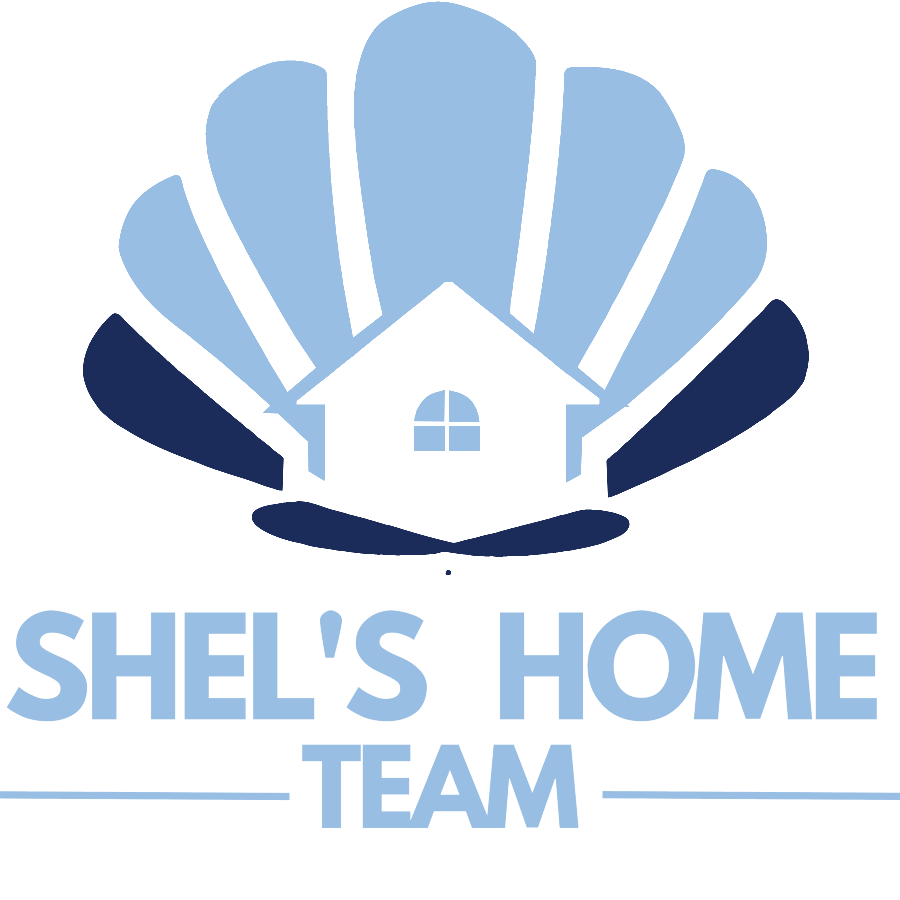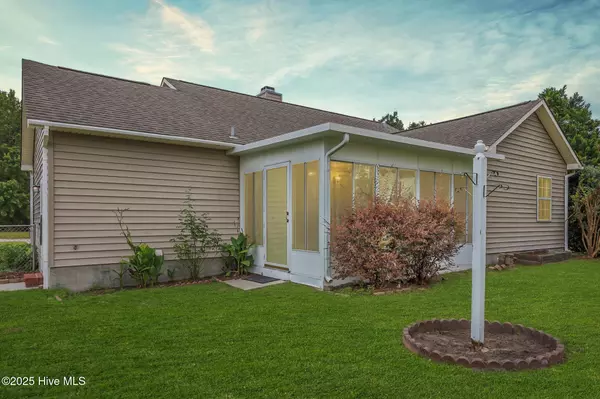
UPDATED:
Key Details
Property Type Single Family Home
Sub Type Single Family Residence
Listing Status Active
Purchase Type For Sale
Square Footage 1,146 sqft
Price per Sqft $205
Subdivision Greenbriar
MLS Listing ID 100530382
Style Wood Frame
Bedrooms 3
Full Baths 2
HOA Y/N No
Year Built 1996
Annual Tax Amount $977
Lot Size 0.351 Acres
Acres 0.35
Lot Dimensions Irregular
Property Sub-Type Single Family Residence
Source Hive MLS
Property Description
Step inside and you'll find yourself in a home designed for connection and comfort. The kitchen, with its gleaming stainless steel appliances and oversized pantry, overlooks the living area so you're always part of the conversation. This fall, you'll want to curl up by the cozy fireplace while a pot of tea simmers on the stove—it's the kind of space that makes you want to linger. The split floorplan gives everyone their own retreat, with the primary suite up front for peace and privacy, and the additional bedrooms and full bath are tucked toward the back of the home. It's both practical and perfectly laid out.
To top it off — there's the most darling sunroom, complete with tiled flooring. Whether it's curling up with a good book, starting your morning with the light streaming in, or simply enjoying a quiet moment to yourself, this space will be your personal sanctuary. The view of the backyard feels magical, with the perfect amount of shade from the trees.
Every corner inside and out of this home feels intentional, inviting, and just downright cozy. It's picturesque, well-maintained, and it's waiting for the next chapter of its story to be written.
Location
State NC
County Onslow
Community Greenbriar
Zoning R-15
Direction Western Blvd. R on Gum Branch, L on Baysden Dr. R on Emily Loop, home is on L
Location Details Mainland
Rooms
Other Rooms Shed(s)
Primary Bedroom Level Primary Living Area
Interior
Interior Features Walk-in Closet(s), Ceiling Fan(s), Pantry, Walk-in Shower
Heating Electric, Heat Pump
Cooling Central Air
Flooring LVT/LVP, Carpet, Tile
Appliance Electric Oven, Washer, Refrigerator, Dryer, Dishwasher
Exterior
Parking Features Garage Faces Front, Assigned, Paved
Garage Spaces 1.0
Utilities Available Water Connected
Roof Type Shingle
Porch Covered, See Remarks
Building
Story 1
Entry Level One
Foundation Slab
Sewer Septic Permit On File, Septic Tank
New Construction No
Schools
Elementary Schools Stateside
Middle Schools Northwoods Park
High Schools Jacksonville
Others
Tax ID 327b-84
Acceptable Financing Cash, Conventional, FHA, USDA Loan, VA Loan
Listing Terms Cash, Conventional, FHA, USDA Loan, VA Loan

GET MORE INFORMATION

Pearl Admin For Shels Home Team
Admin | License ID: 0225219309
Admin License ID: 0225219309



