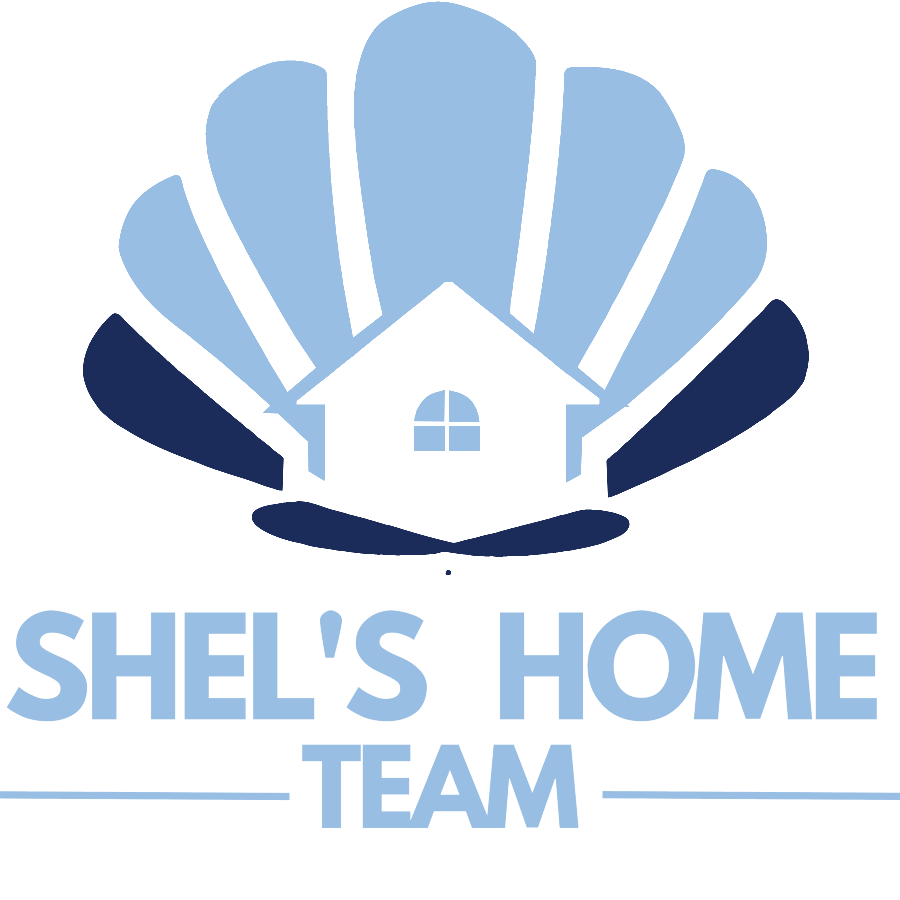
UPDATED:
Key Details
Property Type Single Family Home
Sub Type Single Family Residence
Listing Status Active
Purchase Type For Sale
Square Footage 1,711 sqft
Price per Sqft $139
Subdivision Not In Subdivision
MLS Listing ID 100530456
Style Wood Frame
Bedrooms 3
Full Baths 2
HOA Y/N No
Year Built 1976
Annual Tax Amount $832
Lot Size 0.460 Acres
Acres 0.46
Lot Dimensions 94x209x96x208
Property Sub-Type Single Family Residence
Source Hive MLS
Property Description
Step inside to find fresh updates, including new LVP flooring and paint throughout. The open-concept living space greets you at the entry, currently used as a large dining area that flows seamlessly into the kitchen. The kitchen features a spacious island, beautiful countertops, and newer appliances, ideal for entertaining or the family chef retreat.
Down the hall, you'll find a full-sized bathroom and three generously sized bedrooms, including the primary suite with a large walk-in closet featuring custom wood shelving.
Off the kitchen are two versatile bonus rooms. The first offers exposed wood beams, a cozy brick fireplace, a full bathroom, and a laundry room with a convenient fold-down table, blending warmth and functionality. The second bonus space steps down into a large heated sunroom with a charming brick accent wall and oversized windows that fill the space with natural light. This sunroom opens directly to the backyard, creating the perfect transition to outdoor living. The spacious, fully fenced backyard is a true highlight, featuring a large weeping willow tree, a chicken coop, and not one but two storage sheds, providing endless opportunities for hobbies, storage, or simply enjoying the outdoors.
With its thoughtful updates, versatile living spaces, and unbeatable location, this brick beauty has so much to offer. Schedule your private showing today and come see how easily this home can fit your lifestyle!
Location
State NC
County Onslow
Community Not In Subdivision
Zoning R-15
Direction Hwy 24W/258 to Blue Creek Rd. Home on right past Pony Farm Rd intersection.
Location Details Mainland
Rooms
Other Rooms Shed(s)
Basement None
Primary Bedroom Level Primary Living Area
Interior
Interior Features Walk-in Closet(s), Kitchen Island, Ceiling Fan(s), Walk-in Shower
Heating Heat Pump, Electric
Flooring LVT/LVP
Appliance Electric Oven, Self Cleaning Oven, Humidifier/Dehumidifier, Dishwasher
Exterior
Parking Features On Site
Utilities Available Water Connected
Waterfront Description None
Roof Type Architectural Shingle
Porch Porch
Building
Lot Description Wooded
Story 1
Entry Level One
Sewer Septic Tank
Water Municipal Water
New Construction No
Schools
Elementary Schools Southwest
Middle Schools Southwest
High Schools Southwest
Others
Tax ID 323-42
Acceptable Financing Cash, Conventional, FHA, USDA Loan, VA Loan
Listing Terms Cash, Conventional, FHA, USDA Loan, VA Loan

GET MORE INFORMATION

Pearl Admin For Shels Home Team
Admin | License ID: 0225219309
Admin License ID: 0225219309



