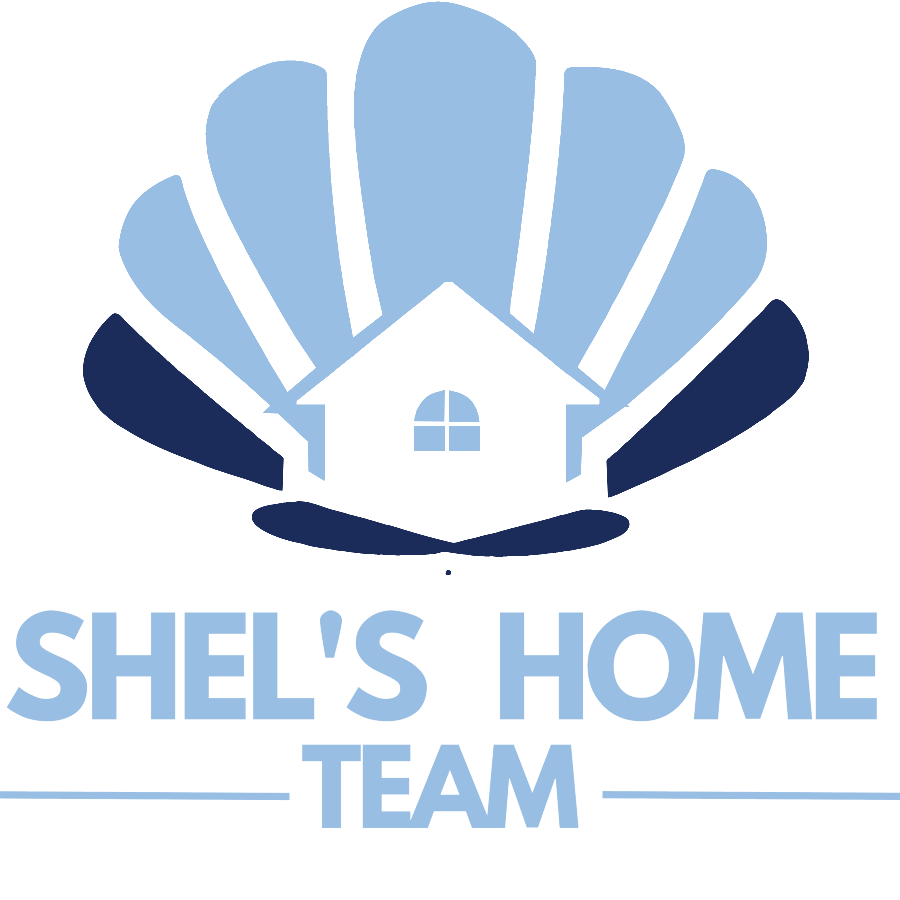
UPDATED:
Key Details
Property Type Single Family Home
Sub Type Single Family Residence
Listing Status Coming Soon
Purchase Type For Sale
Square Footage 1,760 sqft
Price per Sqft $218
Subdivision Parkwood Estates
MLS Listing ID 100531011
Style Wood Frame
Bedrooms 3
Full Baths 2
HOA Y/N No
Year Built 2020
Annual Tax Amount $1,322
Lot Size 10,498 Sqft
Acres 0.24
Lot Dimensions 150 X 70
Property Sub-Type Single Family Residence
Source Hive MLS
Property Description
Step inside to discover an inviting open-concept floor plan that effortlessly combines the kitchen, dining, and living area ideal for everyday living and entertaining. The kitchen is a true centerpiece, featuring sleek granite countertops, a large center island perfect for meal prepping or casual dining, a spacious walk-in pantry, and a full suite of stainless-steel appliances, including a built-in microwave, all of which convey with the home.
High-quality luxury vinyl plank (LVP) flooring runs throughout the main living spaces, adding a touch of elegance and durability. From the living room, step outside to a covered back porch that extends to a deck with a hot tub creating your very own private retreat for relaxing evenings or weekend gatherings.
The thoughtfully designed split-bedroom layout places the primary suite at the rear of the home for added privacy. This tranquil space includes a beautifully tiled walk-in shower, dual-sink vanity, and a generous walk-in closet. The two additional bedrooms are located on the opposite side of the home and share a well-appointed full bathroom, making it perfect for guests, children, or a home office setup.
Additional highlights include a spacious laundry room with direct access to the two-car garage, offering both convenience and functionality.
This move-in-ready home truly has it modern finishes, smart design, and a prime location. Don't miss your chance to own this incredible property. Schedule your private showing today!
Location
State NC
County Brunswick
Community Parkwood Estates
Zoning Co-Sbr-6000
Direction 74W to Leland exit for Village Rd. NE. Right on Village Rd. NE. Left on Old Fayetteville Rd. Left on Parkwood Dr. NE. Right on National Ave. Home is on the right.
Location Details Mainland
Rooms
Primary Bedroom Level Primary Living Area
Interior
Interior Features Master Downstairs, Walk-in Closet(s), High Ceilings, Entrance Foyer, Pantry, Walk-in Shower
Heating Electric, Heat Pump
Cooling Central Air
Fireplaces Type None
Fireplace No
Exterior
Parking Features Garage Faces Front, Concrete
Garage Spaces 2.0
Utilities Available Sewer Connected, Water Connected
Roof Type Architectural Shingle
Porch Covered, Patio, Porch
Building
Story 1
Entry Level One
Foundation Raised
New Construction No
Schools
Elementary Schools Lincoln
Middle Schools Leland
High Schools North Brunswick
Others
Tax ID 029oa009
Acceptable Financing Assumable, Cash, Conventional, FHA, USDA Loan, VA Loan
Listing Terms Assumable, Cash, Conventional, FHA, USDA Loan, VA Loan

GET MORE INFORMATION

Pearl Admin For Shels Home Team
Admin | License ID: 0225219309
Admin License ID: 0225219309



