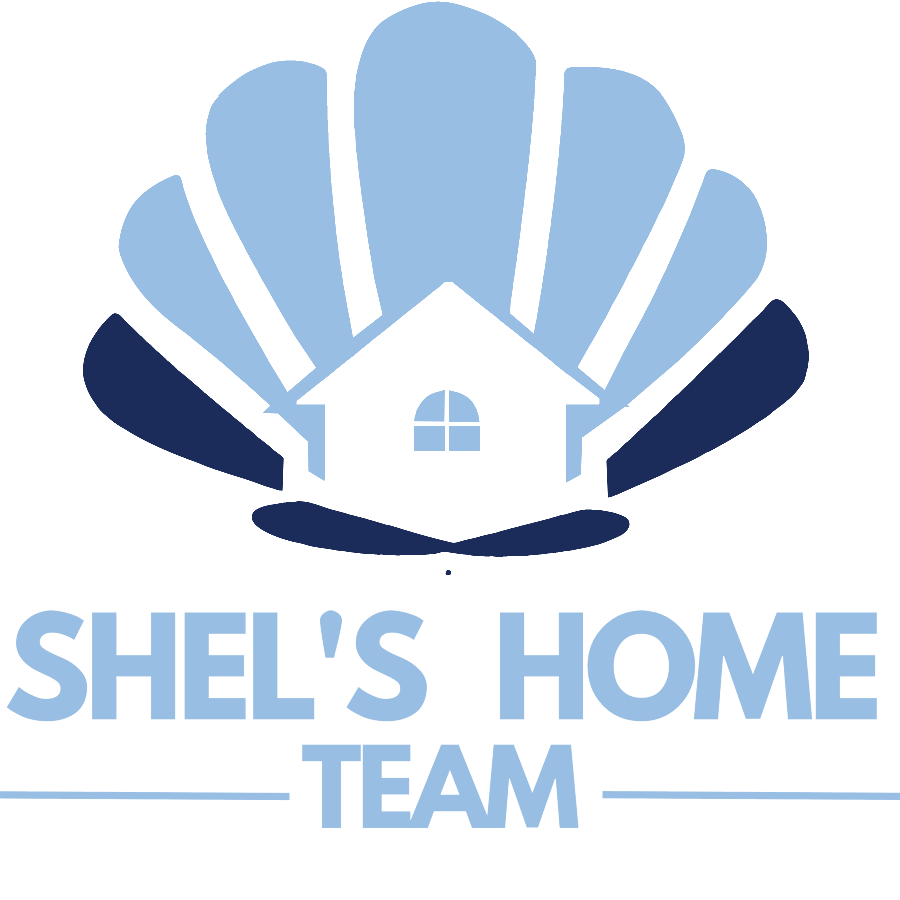
Open House
Sat Sep 27, 1:00pm - 3:00pm
UPDATED:
Key Details
Property Type Single Family Home
Sub Type Single Family Residence
Listing Status Coming Soon
Purchase Type For Sale
Square Footage 3,238 sqft
Price per Sqft $430
Subdivision Unit 10
MLS Listing ID 100531323
Style Wood Frame
Bedrooms 3
Full Baths 2
Half Baths 1
HOA Y/N No
Year Built 1988
Annual Tax Amount $4,884
Lot Size 0.513 Acres
Acres 0.51
Lot Dimensions 93.92X241.29X110.72X195.08
Property Sub-Type Single Family Residence
Source Hive MLS
Property Description
Beautifully updated lakefront 3BR/2.5BA home with 3,238 sq ft on a ½-acre lot featuring a private dock, pool, hot tub, and expansive deck with electric awning. A wood burning firepit adds to the outdoor enjoyment of this property. Enjoy stunning lake views and sunsets through Origin 6-panel retractable glass doors for true indoor-outdoor living. Separate butler's pantry with wine fridge and another small refrigerator, lots of storage. Renovated bathrooms, new hardwood flooring throughout; simply too many renovations and upgrades to list here - please check out complete list located in the document tab. Pool is saltwater and can be separately heated from the SPA. All functions operate with an APP. Rachio irrigation system - also operated remotely by an APP. Transferable Pinehurst Country Club membership included which allows buyer to join at a reduced rate. Just minutes to the Village and PCC by car or golf cart. A rare find for lake and golf lovers.
Location
State NC
County Moore
Community Unit 10
Zoning R10
Direction From St Andrews, continue on Lake Forest to right on Burning Tree Rd. Take left onto Chestnut Ln, house is on the right, #1.
Location Details Mainland
Rooms
Basement None
Primary Bedroom Level Primary Living Area
Interior
Interior Features Walk-in Closet(s), Entrance Foyer, Mud Room, Bookcases, Kitchen Island, Ceiling Fan(s), Hot Tub, Walk-in Shower
Heating Propane, Heat Pump, Fireplace Insert, Electric
Flooring Wood
Fireplaces Type Gas Log
Fireplace Yes
Window Features Skylight(s)
Appliance Vented Exhaust Fan, Mini Refrigerator, Gas Cooktop, Built-In Microwave, Refrigerator, Double Oven, Disposal, Dishwasher
Exterior
Exterior Feature Shutters - Board/Hurricane, Irrigation System
Parking Features Garage Faces Side, Aggregate, Garage Door Opener
Garage Spaces 2.0
Pool In Ground
Utilities Available Cable Available, Sewer Connected, Water Connected
Amenities Available Club Membership
Waterfront Description Bulkhead
View Lake
Roof Type Shingle
Accessibility None
Porch Covered, Deck
Building
Story 1
Entry Level One
Sewer Municipal Sewer
Water Municipal Water
Structure Type Shutters - Board/Hurricane,Irrigation System
New Construction No
Schools
Elementary Schools Pinehurst Elementary
Middle Schools Southern Middle
High Schools Pinecrest High
Others
Tax ID 00020223
Acceptable Financing Cash, Conventional
Listing Terms Cash, Conventional

GET MORE INFORMATION

Pearl Admin For Shels Home Team
Admin | License ID: 0225219309
Admin License ID: 0225219309



