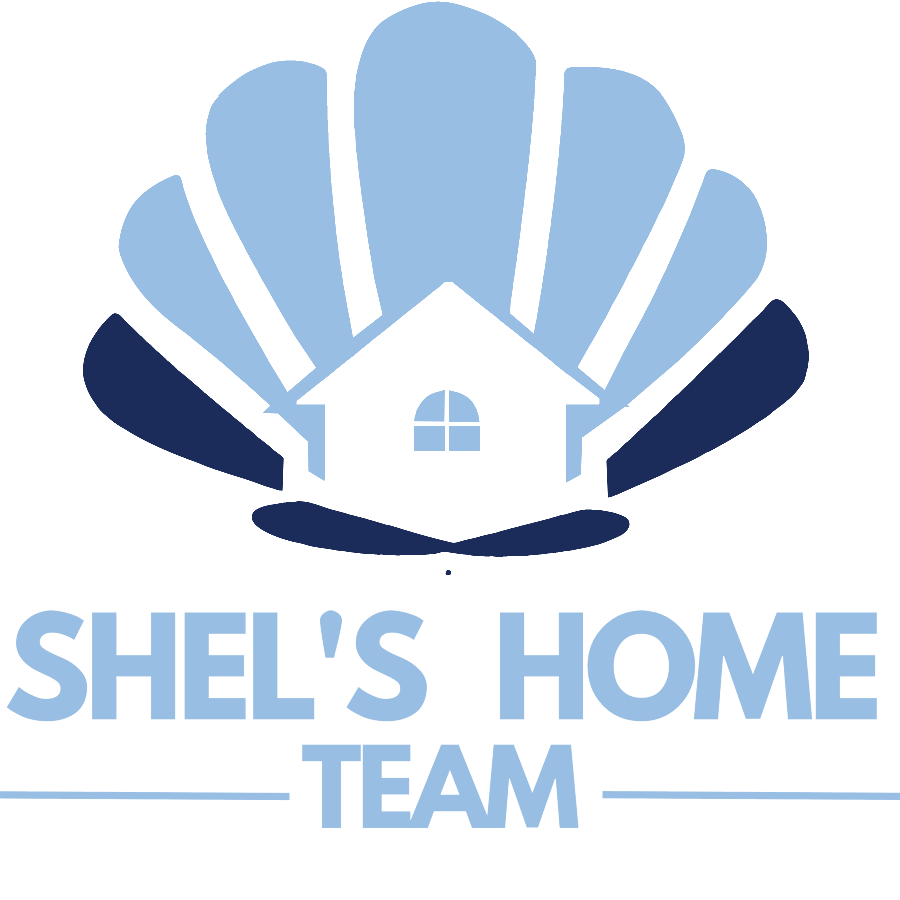
UPDATED:
Key Details
Property Type Single Family Home
Sub Type Single Family Residence
Listing Status Active
Purchase Type For Sale
Square Footage 2,668 sqft
Price per Sqft $254
Subdivision Not In Subdivision
MLS Listing ID 100531119
Style Wood Frame
Bedrooms 3
Full Baths 3
HOA Y/N No
Year Built 1967
Annual Tax Amount $3,835
Lot Size 0.630 Acres
Acres 0.63
Lot Dimensions IRREGULAR
Property Sub-Type Single Family Residence
Source Hive MLS
Property Description
The main level features a spacious living room with vaulted ceiling, LED lighting, ceiling fan, push-button gas logs, and dual sliding-glass doors forming the apex of a pentagonal floor plan for optimal lake views and deck access. A remodeled primary suite includes French doors to the full bath and a walk-in closet. Also on this level are a guest bedroom and bath, a study with built-in bookcases and lake view, a formal dining room, and a kitchen with granite counters, GE stainless appliances, breakfast nook, and ample cabinet space. The laundry room with utility sink and linen closet is conveniently located on the main level.
The lower level offers a remodeled family room with potbelly wood stove, guest suite with full bath and closet, utility room with pantry shelving, and extra storage.
Major updates include: Pella energy-efficient windows (2024) and sliding doors (2025), eco-friendly crushed bluestone driveway (2024), fully encapsulated crawlspace with whole-house humidifier (2023), PEX plumbing and whole-house filter (2022), Trane XR heat pump & water heater (2020), 1,000-gal septic (2020, pumped 2024), dock with electric (2019), garage door system (2017), and 40-year architectural shingles with roof/deck/chimney extension (2013).
Spring Valley Lake is the premier swimming lake in Whispering Pines, supporting fishing, kayaking, paddleboarding, and electric-motor boating. The Village maintains waterways, monitors water quality, and restocks fish. No HOA fees.
This well-cared-for home blends mid-century character with modern upgrades. The gently sloping yard leads to the water's edge and lakeside living!
Location
State NC
County Moore
Community Not In Subdivision
Zoning RS
Direction FROM HWY 22, TURN ONTO RAYS BRIDGE RD, HARD RIGHT ON PINE RIDGE DRIVE, HOME IS ON LEFT (no numbers on black mailbox).
Location Details Mainland
Rooms
Basement Finished
Primary Bedroom Level Primary Living Area
Interior
Interior Features Walk-in Closet(s), High Ceilings, Solid Surface, Bookcases, Ceiling Fan(s)
Heating Propane, Wood, Heat Pump, Fireplace(s), Electric, Zoned, Wood Stove
Cooling Zoned
Flooring Carpet, Laminate, Parquet, Tile, Wood
Fireplaces Type Wood Burning Stove, Gas Log
Fireplace Yes
Appliance Built-In Microwave, Refrigerator, Range, Dishwasher
Exterior
Exterior Feature Irrigation System
Parking Features Garage Faces Front, Attached, Aggregate, Garage Door Opener, Off Street, Unpaved
Garage Spaces 2.0
Pool None
Utilities Available Water Connected
Amenities Available Beach Access, Golf Course, Park, Picnic Area, Playground
Waterfront Description Bulkhead,Deeded Water Access,Deeded Waterfront
View Lake
Roof Type Architectural Shingle
Porch Covered, Deck, Enclosed, Porch, Screened
Building
Lot Description Interior Lot
Story 2
Entry Level One
Foundation Combination, See Remarks
Sewer Septic Tank
Water Municipal Water
Structure Type Irrigation System
New Construction No
Schools
Elementary Schools Sandhills Farm Life
Middle Schools New Century Middle
High Schools Union Pines High
Others
Tax ID 00038527
Acceptable Financing Cash, Conventional, FHA, VA Loan
Listing Terms Cash, Conventional, FHA, VA Loan

GET MORE INFORMATION

Pearl Admin For Shels Home Team
Admin | License ID: 0225219309
Admin License ID: 0225219309



