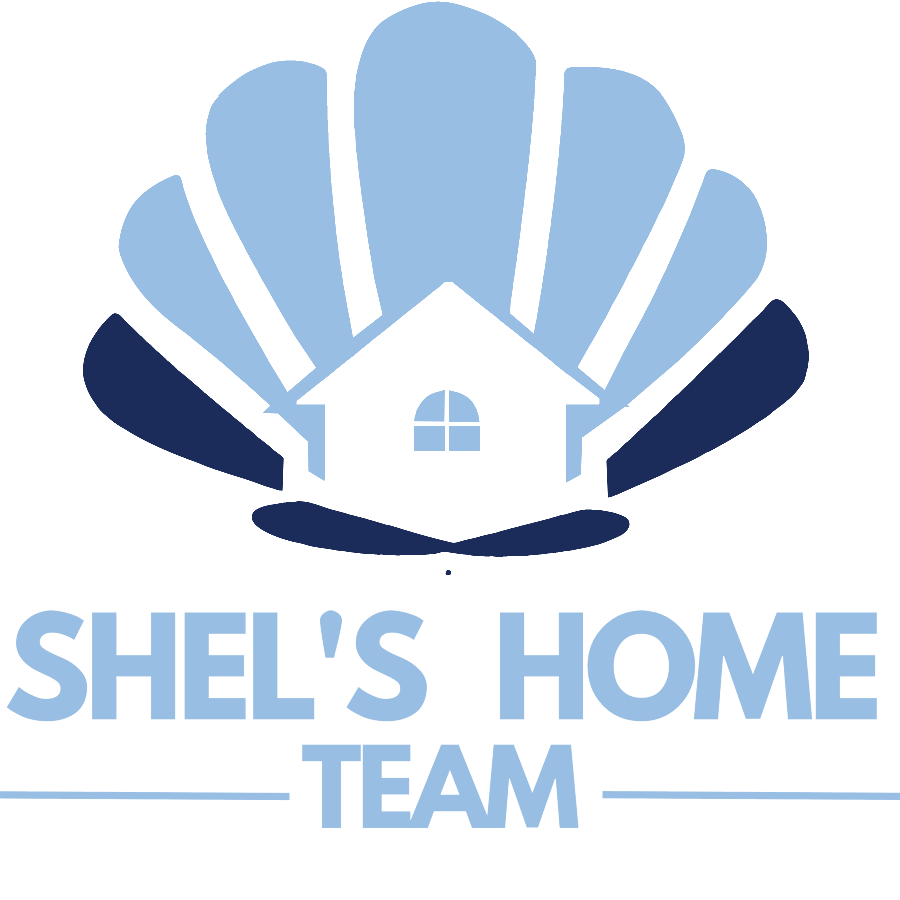
UPDATED:
Key Details
Property Type Townhouse
Sub Type Townhouse
Listing Status Active
Purchase Type For Sale
Square Footage 2,453 sqft
Price per Sqft $242
Subdivision Compass Pointe
MLS Listing ID 100532262
Style Townhouse,Wood Frame
Bedrooms 4
Full Baths 3
HOA Fees $8,160
HOA Y/N Yes
Year Built 2014
Annual Tax Amount $1,983
Lot Size 6,926 Sqft
Acres 0.16
Lot Dimensions Irregular
Property Sub-Type Townhouse
Source Hive MLS
Property Description
Step outside into your private oasis—an expansive, beautifully landscaped backyard that offers a sense of tranquility and seclusion. Whether you're hosting gatherings or enjoying a quiet moment, this outdoor space provides the perfect backdrop. Surrounded by lush greenery, the backyard is ideal for relaxing, gardening, or simply taking in the natural beauty of the environment. The fully enclosed lanai, which is both heated and cooled, gives you the flexibility to enjoy this serene view year-round, no matter the season.
Residents have access to an impressive array of amenities, including a fitness center, indoor and outdoor pools, a lazy river, and more. For those looking to elevate their experience, an exclusive private golf club membership is also available. The community is both bike and golf cart friendly, adding to its charm.
With its prime location, you'll enjoy the best of Compass Pointe while being just 10 minutes from Leland's commercial district. A short 15-minute drive takes you to additional shopping, dining, and services, as well as Historic Downtown Wilmington. Plus, a scenic 35-minute drive, you'll reach the beautiful Brunswick and New Hanover beaches
Location
State NC
County Brunswick
Community Compass Pointe
Zoning SBR6
Direction Take Hwy 74/76 over Cape Fear Memorial Bridge for 10 miles to the first Compass Pointe exit. At the first traffic circle, take the exit onto W Oak Bridge Way.
Location Details Mainland
Rooms
Primary Bedroom Level Primary Living Area
Interior
Interior Features Walk-in Closet(s), Tray Ceiling(s), Kitchen Island, Ceiling Fan(s), Walk-in Shower
Heating Electric, Heat Pump
Cooling Central Air
Fireplaces Type Gas Log
Fireplace Yes
Appliance Electric Oven, Electric Cooktop, Built-In Microwave, Washer, Dryer, Dishwasher
Exterior
Parking Features Off Street, Paved
Garage Spaces 2.0
Utilities Available Water Available
Amenities Available Clubhouse, Community Pool, Fitness Center, Gated, Golf Course, Indoor Pool, Maint - Comm Areas, Maint - Grounds, Maint - Roads, Management, Pickleball, Restaurant, RV/Boat Storage, Security, Sidewalk, Street Lights, Tennis Court(s), Trail(s)
Roof Type Shingle
Porch Covered, Enclosed, Patio, Porch
Building
Story 2
Entry Level Two
Foundation Slab
Sewer Community Sewer
Water Community Water
New Construction No
Schools
Elementary Schools Lincoln
Middle Schools Leland
High Schools North Brunswick
Others
Tax ID 022jm012
Acceptable Financing Cash, Conventional, FHA, USDA Loan, VA Loan
Listing Terms Cash, Conventional, FHA, USDA Loan, VA Loan

GET MORE INFORMATION

Pearl Admin For Shels Home Team
Admin | License ID: 0225219309
Admin License ID: 0225219309



