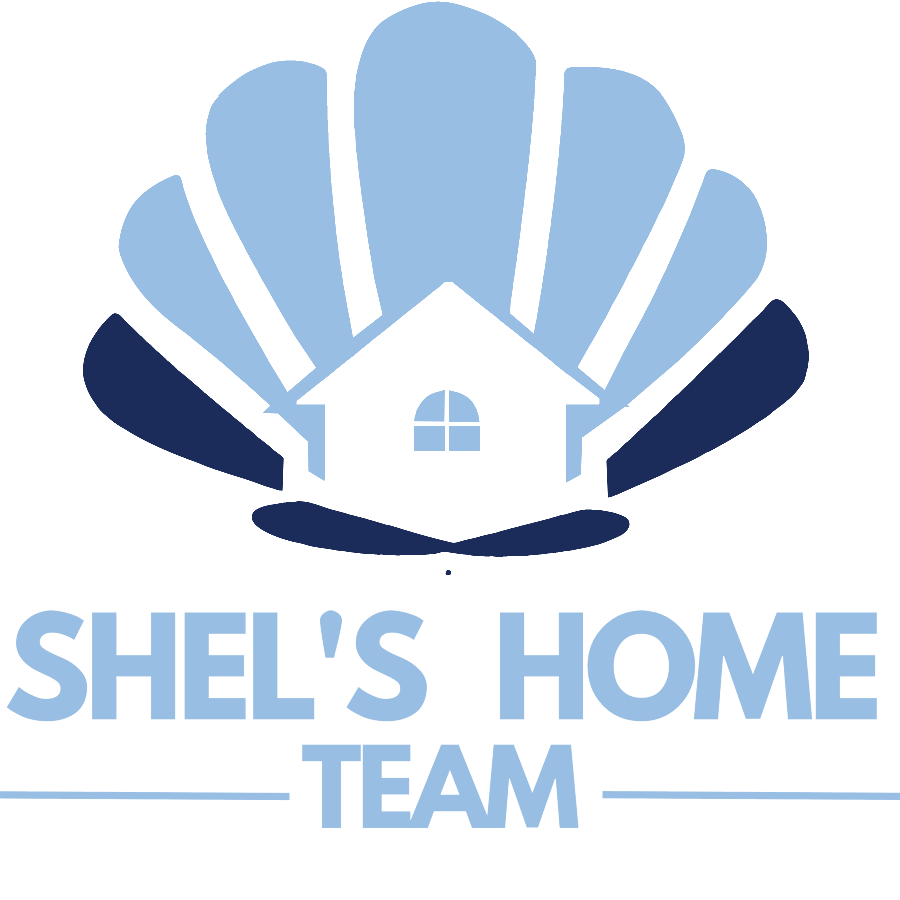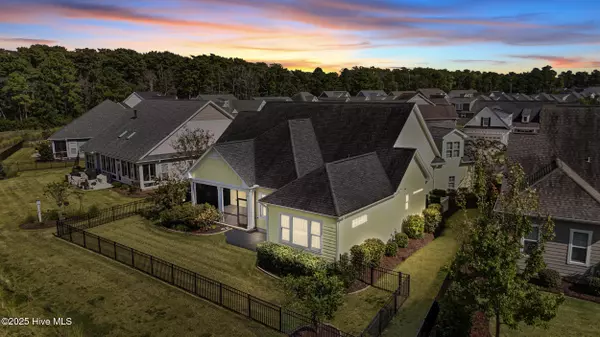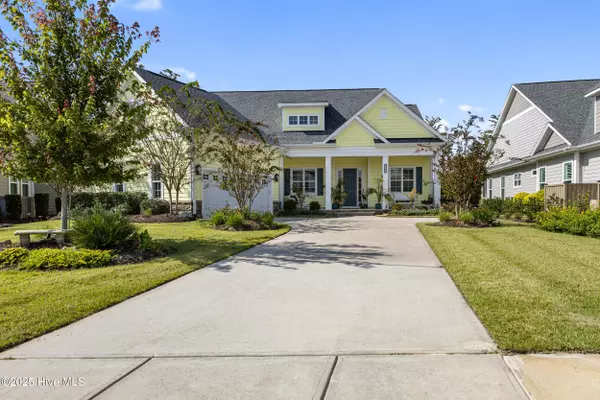
UPDATED:
Key Details
Property Type Single Family Home
Sub Type Single Family Residence
Listing Status Active
Purchase Type For Sale
Square Footage 2,311 sqft
Price per Sqft $302
Subdivision Brunswick Forest
MLS Listing ID 100534390
Style Wood Frame
Bedrooms 3
Full Baths 2
HOA Fees $3,579
HOA Y/N Yes
Year Built 2017
Annual Tax Amount $4,174
Lot Size 9,975 Sqft
Acres 0.23
Lot Dimensions Irregular
Property Sub-Type Single Family Residence
Source Hive MLS
Property Description
The light-filled main living area features a spacious family room that opens seamlessly to the dining space and kitchen - perfect for entertaining or relaxing at home. The chef's kitchen is appointed with abundant cabinetry, a large island for gathering, and modern finishes to make both cooking and hosting a delight.
The primary suite is a true retreat, complete with a spa-like bathroom featuring a walk-in shower, double vanities, and a large walk-in closet. Two additional bedrooms and a dedicated study provide plenty of flexibility for guests, home office needs, or hobbies.
Outdoor living shines here with a large welcoming front porch and a screened porch that overlooks the fenced backyard and tranquil pond view; a private and peaceful setting to enjoy year-round.
Practical details add to the home's appeal, including an oversized two-car garage and a walk-up attic offering exceptional storage with the option to finish into a bonus room, media space, or guest suite.
Set within Brunswick Forest, residents enjoy resort-style amenities such as multiple pools, fitness centers, pickleball and tennis courts, walking trails, golf, and easy access to shopping, dining, medical facilities, and area beaches.
This home beautifully combines thoughtful design, natural surroundings, and a vibrant community lifestyle.
Location
State NC
County Brunswick
Community Brunswick Forest
Zoning Le-Pud
Direction From Wilmington. Take Hwy 17 South, left onto Brunswick Forest Pkwy. Make a left onto Low Country Blvd at the roundabout. Make a left onto Shelmore Way, then a left Staffordale Drive, left on Smeades Drive; the house will be on the left
Location Details Mainland
Rooms
Basement None
Primary Bedroom Level Primary Living Area
Interior
Interior Features Walk-in Closet(s), Tray Ceiling(s), High Ceilings, Walk-in Shower
Heating Heat Pump, Electric
Flooring Tile, Wood
Fireplaces Type None
Fireplace No
Appliance Gas Cooktop, Built-In Electric Oven, Dishwasher
Exterior
Exterior Feature Irrigation System
Parking Features Concrete
Garage Spaces 2.0
Utilities Available Natural Gas Connected, Sewer Connected, Water Connected
Amenities Available Basketball Court, Comm Garden, Community Pool, Dog Park, Fitness Center, Game Room, Jogging Path, Maint - Comm Areas, Maint - Grounds, Management, Meeting Room, Park, Pickleball, Picnic Area, Playground, Tennis Court(s), Trail(s), Owner Pets Only
View Pond
Roof Type Architectural Shingle
Porch Patio, Porch, Screened
Building
Story 1
Entry Level One
Foundation Raised, Slab
Sewer Municipal Sewer
Water Municipal Water
Structure Type Irrigation System
New Construction No
Schools
Elementary Schools Town Creek
Middle Schools Town Creek
High Schools North Brunswick
Others
Tax ID 059pb026
Acceptable Financing Cash, Conventional
Listing Terms Cash, Conventional

GET MORE INFORMATION

Pearl Admin For Shels Home Team
Admin | License ID: 0225219309
Admin License ID: 0225219309



