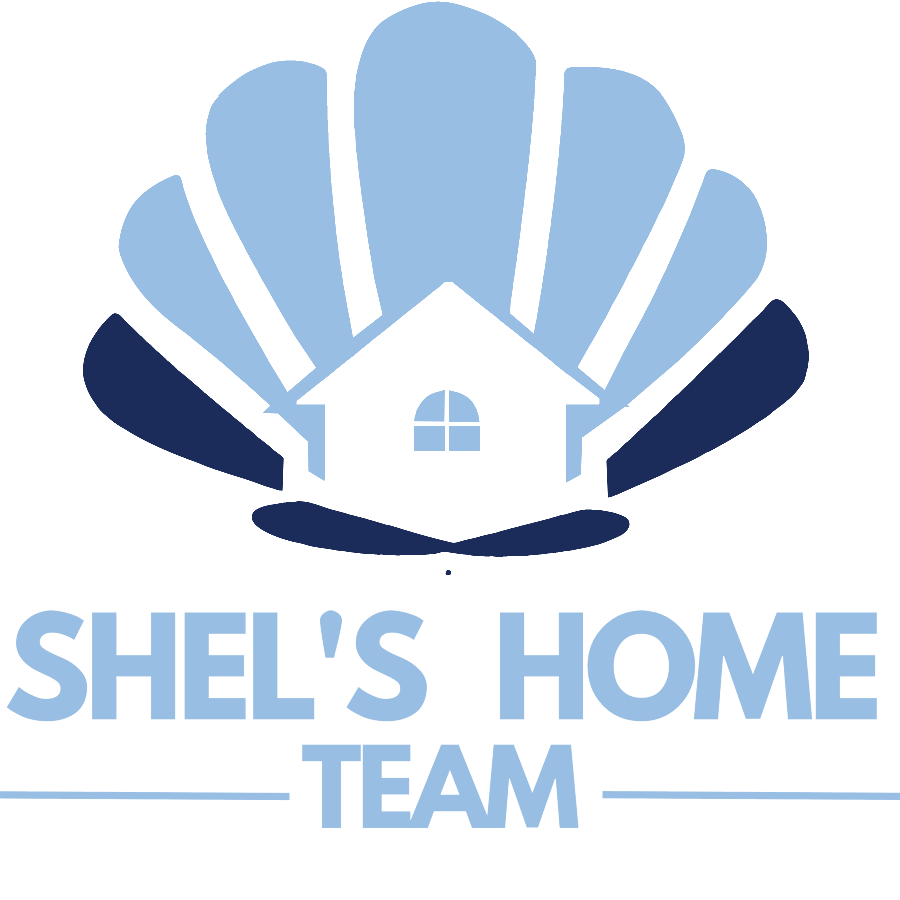
UPDATED:
Key Details
Property Type Single Family Home
Sub Type Single Family Residence
Listing Status Coming Soon
Purchase Type For Sale
Square Footage 5,612 sqft
Price per Sqft $703
Subdivision Not In Subdivision
MLS Listing ID 100534563
Style Wood Frame
Bedrooms 6
Full Baths 6
HOA Y/N No
Year Built 2004
Annual Tax Amount $12,456
Lot Size 0.407 Acres
Acres 0.41
Lot Dimensions irregular
Property Sub-Type Single Family Residence
Source Hive MLS
Property Description
Discover your opportunity to live the coveted coastal lifestyle at this extraordinary residence just off Wilmington's scenic Airlie Road. Perched on a high bluff overlooking Wrightsville Sound—with long range views extending to Wrightsville Beach—this refined luxury home offers both elegance and ease, perfectly positioned to enjoy the best of the coast.
Boasting over 5,600 square feet, this 6-bedroom, 6-bathroom home features spacious interiors and thoughtful design throughout. The recently remodeled gourmet kitchen and luxurious primary suite blend modern luxury with timeless style. A soaring 20-foot ceiling in the great room floods the space with natural light, while multiple bonus rooms offer flexibility for work, play, or guests.
Step outside to your private backyard retreat, complete with a luxurious swimming pool, ideal for relaxing or entertaining. The elevated lot not only provides incredible water views but also places your 40' boat slip just steps away, ready for days on the water. Boat-slip purchase is subject to the approval and the rules and regulations of the marina association.
Recent upgrades include a whole-house generator, new roof, and an encapsulated crawlspace for peace of mind and year-round comfort.
All of this is located within the award-winning Wrightsville Beach Elementary School district—a community known for its charm, natural beauty, and proximity to beaches, marinas, and downtown Wilmington.
Schedule your private showing today and experience coastal living redefined at 2285 Allen's Lane.
Location
State NC
County New Hanover
Community Not In Subdivision
Zoning R-15
Direction Take Eastwood Road east and turn right just before the Wrightsville Beach drawbridge on to AIrlie Road. Allen's Lane will be your second right. Continue up the hill and the home is the second home on your right.
Location Details Mainland
Rooms
Other Rooms Shed(s), Storage
Basement Dirt Floor, Exterior Entrance
Primary Bedroom Level Primary Living Area
Interior
Interior Features Master Downstairs, Central Vacuum, Walk-in Closet(s), Vaulted Ceiling(s), Tray Ceiling(s), High Ceilings, Mud Room, Solid Surface, Whirlpool, Whole-Home Generator, Generator Plug, Bookcases, Kitchen Island, Hot Tub, Pantry, Walk-in Shower, Wet Bar
Heating Heat Pump, Fireplace Insert, Electric, Forced Air
Cooling Central Air, Whole House Fan, Zoned
Flooring Carpet, Tile, Wood
Fireplaces Type Gas Log
Fireplace Yes
Appliance Vented Exhaust Fan, Mini Refrigerator, Gas Cooktop, Electric Oven, Built-In Microwave, Freezer, Water Softener, Washer, Ice Maker, Dryer, Disposal, Dishwasher
Exterior
Exterior Feature Outdoor Shower, Irrigation System, Gas Grill
Parking Features Shared Driveway, Garage Faces Side, Circular Driveway, Concrete, Garage Door Opener, Off Street, On Site
Garage Spaces 3.0
Pool In Ground
Utilities Available Cable Available, Natural Gas Available, Natural Gas Connected, Sewer Connected, Water Connected
Waterfront Description Second Row,Water Depth 4+
View ICW View, Marina, Marsh View, Sound View, Water
Roof Type Architectural Shingle
Porch Covered, Patio, Porch
Building
Lot Description Interior Lot, Level, Wooded
Story 3
Entry Level Three Or More
Foundation Combination, Brick/Mortar, Block
Sewer Municipal Sewer
Water Municipal Water
Structure Type Outdoor Shower,Irrigation System,Gas Grill
New Construction No
Schools
Elementary Schools Wrightsville Beach
Middle Schools Noble
High Schools Hoggard
Others
Tax ID R05700-002-012-000
Acceptable Financing Cash, Conventional
Listing Terms Cash, Conventional

GET MORE INFORMATION

Pearl Admin For Shels Home Team
Admin | License ID: 0225219309
Admin License ID: 0225219309



