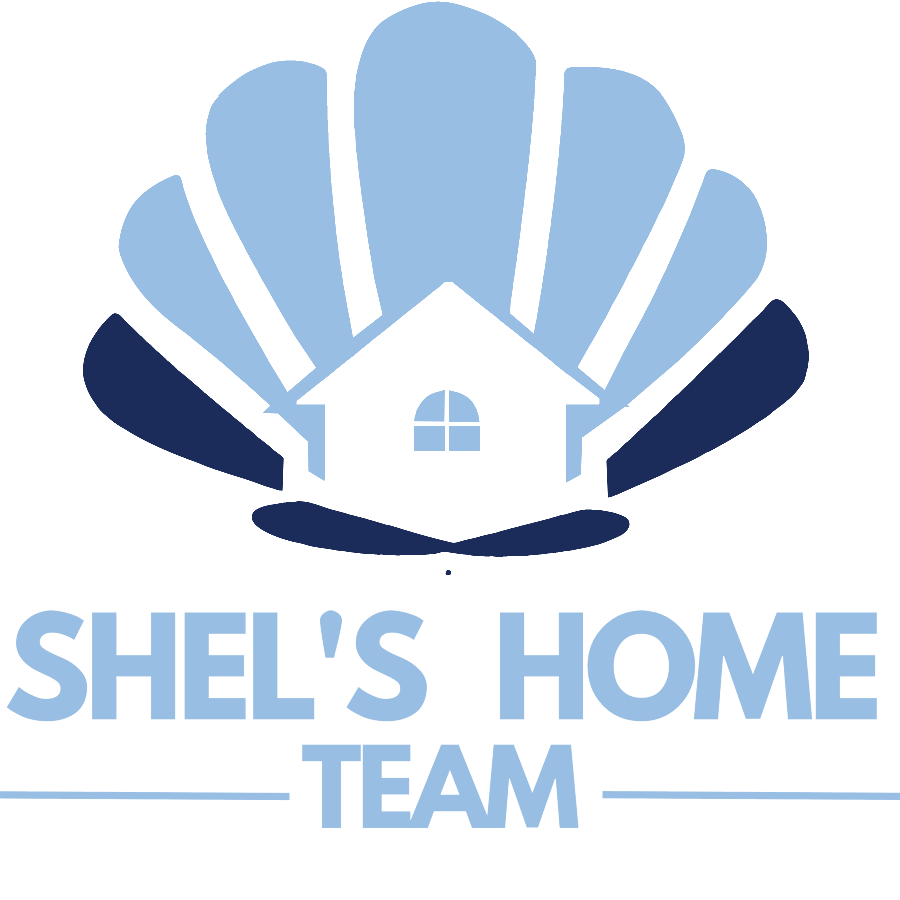
UPDATED:
Key Details
Property Type Single Family Home
Sub Type Single Family Residence
Listing Status Active
Purchase Type For Sale
Square Footage 2,437 sqft
Price per Sqft $219
Subdivision River Landing
MLS Listing ID 100534587
Style Wood Frame
Bedrooms 3
Full Baths 3
HOA Fees $2,060
HOA Y/N Yes
Year Built 2002
Lot Size 0.370 Acres
Acres 0.37
Lot Dimensions 97 x 201
Property Sub-Type Single Family Residence
Source Hive MLS
Property Description
Inside, the home features three spacious bedrooms plus a large den or office, offering flexibility for today's lifestyle. The open living and dining areas flow effortlessly, highlighted by high ceilings, crown molding, built-ins, and a beautiful fireplace that creates a warm and inviting atmosphere. Expansive windows fill the home with natural light while framing picturesque views of the pond and manicured fairways beyond.
The kitchen serves as the heart of the home, blending style and functionality with granite countertops, stainless steel appliances, and abundant cabinetry for exceptional storage. A casual dining area adjacent to the kitchen offers an inviting space with seamless access to the screened-in porch, perfect for enjoying morning coffee or relaxed evenings taking in the views.
The primary suite offers a peaceful retreat with a spa-inspired bath and ample closet space, while the additional bedrooms provide comfort and versatility for family or guests.
Step outside to the raised patio overlooking the beautifully landscaped backyard, where you can enjoy tranquil water views and the beauty of the surrounding fairways.
Throughout the home, high-end finishes, Andersen windows, and detailed crown molding highlight the attention to detail that makes this residence truly special.
This exceptional property offers the rare combination of luxury, thoughtful design, and breathtaking scenery—all within the prestigious gated community of River Landing. Schedule your private showing today and experience the lifestyle this stunning home affords.
Location
State NC
County Duplin
Community River Landing
Zoning Residential
Direction I-40 to Exit 385, Take Route 41 to the River Landing Main Entrance. Follow Paddlewheel Drive and turn left onto Firefly Drive. Take Firefly to Pilot House Drive. Turn left onto Pilot House, and the home is on the right side—180 Pilot House Drive.
Location Details Mainland
Rooms
Basement None
Primary Bedroom Level Primary Living Area
Interior
Interior Features Sound System, Master Downstairs, Walk-in Closet(s), Vaulted Ceiling(s), Tray Ceiling(s), High Ceilings, Entrance Foyer, Mud Room, Solid Surface, Whirlpool, Bookcases, Ceiling Fan(s), Walk-in Shower
Heating Fireplace(s), Electric, Heat Pump, Natural Gas, Zoned
Cooling Central Air
Flooring Tile, Wood
Fireplaces Type Gas Log
Fireplace Yes
Window Features Thermal Windows
Appliance Electric Oven, Electric Cooktop, Built-In Microwave, Washer, Refrigerator, Ice Maker, Humidifier/Dehumidifier, Dryer, Disposal, Dishwasher
Exterior
Exterior Feature Irrigation System, Gas Grill
Parking Features Garage Faces Side, Attached, Concrete, Garage Door Opener
Garage Spaces 2.0
Utilities Available Sewer Connected, Water Connected
Amenities Available Basketball Court, Clubhouse, Comm Garden, Gated, Golf Course, Maint - Comm Areas, Maint - Roads, Management, Pickleball, Playground, Restaurant, Tennis Court(s), Trail(s), Trash
Waterfront Description None
View Golf Course, Pond, Water
Roof Type Architectural Shingle
Porch Open, Covered, Enclosed, Patio, Porch, Screened
Building
Story 1
Entry Level One and One Half
Sewer Municipal Sewer
Water Municipal Water
Structure Type Irrigation System,Gas Grill
New Construction No
Schools
Elementary Schools Wallace
Middle Schools Wallace
High Schools Wallace-Rose Hill
Others
Tax ID 09-2817- -
Acceptable Financing Cash, Conventional, FHA, USDA Loan, VA Loan
Listing Terms Cash, Conventional, FHA, USDA Loan, VA Loan

GET MORE INFORMATION

Pearl Admin For Shels Home Team
Admin | License ID: 0225219309
Admin License ID: 0225219309



