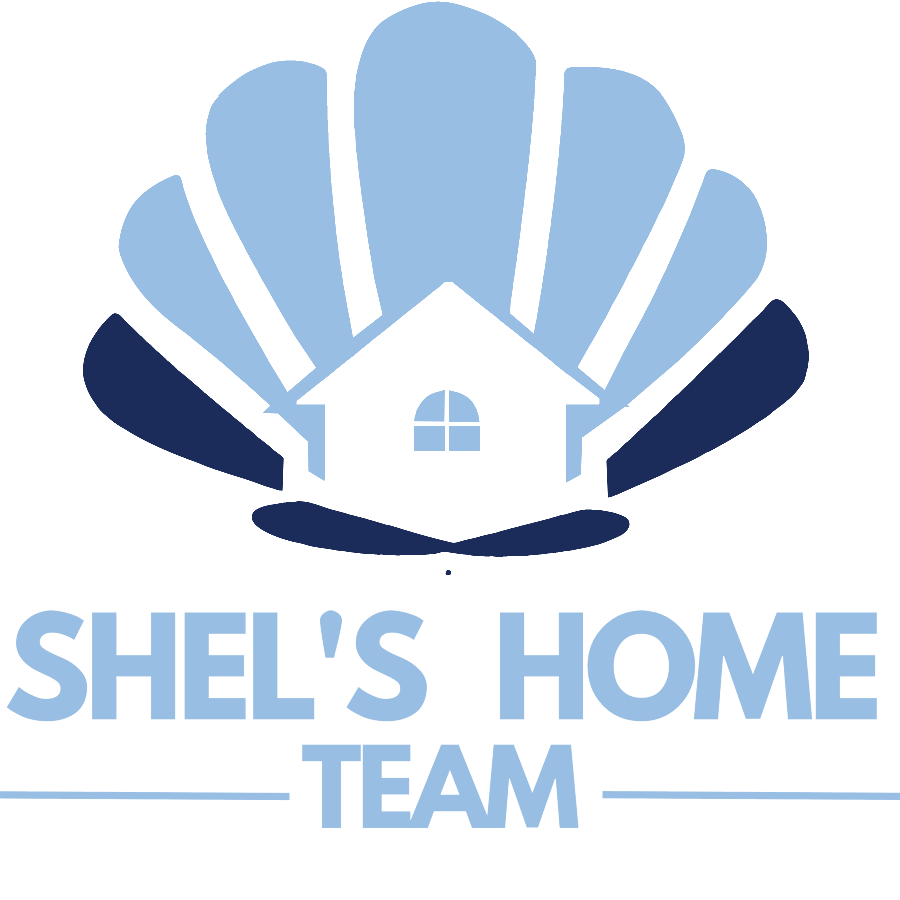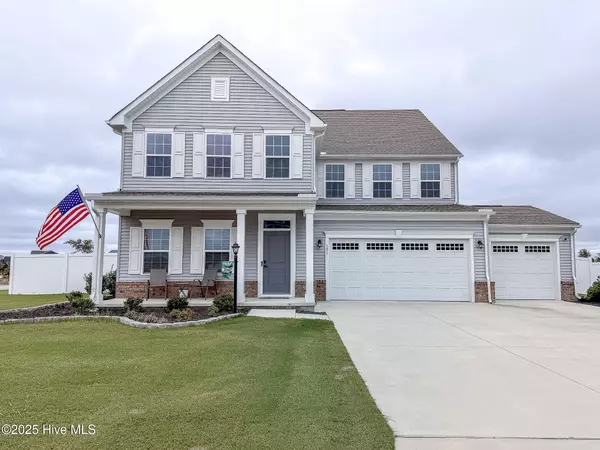
UPDATED:
Key Details
Property Type Single Family Home
Sub Type Single Family Residence
Listing Status Active
Purchase Type For Sale
Square Footage 3,306 sqft
Price per Sqft $193
Subdivision Glenmoor
MLS Listing ID 100534725
Style Steel Frame
Bedrooms 4
Full Baths 3
Half Baths 1
HOA Fees $432
HOA Y/N Yes
Year Built 2021
Annual Tax Amount $3,349
Lot Size 0.574 Acres
Acres 0.57
Lot Dimensions 89.5x236.95x112.8x222.27
Property Sub-Type Single Family Residence
Source Hive MLS
Property Description
With over 3,300 square feet of living space, this home features an open and inviting floor plan designed for both entertaining and everyday living. Enjoy the spacious 3 car attached garage.
Upstairs you will find four generously sized bedrooms with walk-in closets providing comfort and ample storage also includes 3.5 bathrooms with modern fixtures and thoughtful design for family and guests.
No more hauling laundry up and down the stairs — the upstairs laundry room makes daily chores effortless.
The heart of the home includes an upgraded refrigerator, gas stove, second oven, premium finishes, large kitchen island and plenty of counter space, perfect for cooking and hosting.
Equipped with a tankless water heater, this home offers both eco-friendly efficiency and continuous hot water on demand.
This home checks every box — space, upgrades, energy efficiency, and location. Whether you're hosting gatherings, relaxing in your spacious backyard, or unwinding in your large master suite, this property offers the perfect balance of luxury and comfort.
Location
State NC
County Currituck
Community Glenmoor
Zoning Sfm: Single-Family Reside
Direction From VA-168 South, turn onto Tulls Creek Rd. Turn Right onto Campus Dr. Left onto Glenmoore Path. Make first left onto Avocet Path, home is first one on left in cut de sac.
Location Details Mainland
Rooms
Primary Bedroom Level Non Primary Living Area
Interior
Interior Features Walk-in Closet(s), Tray Ceiling(s), Kitchen Island, Ceiling Fan(s), Pantry, Walk-in Shower
Heating Gas Pack, Natural Gas
Cooling Central Air
Flooring LVT/LVP, Carpet
Fireplaces Type None
Fireplace No
Appliance Vented Exhaust Fan, Built-In Microwave, Built-In Gas Oven, Washer, Refrigerator, Dryer, Dishwasher
Exterior
Parking Features Attached, Garage Door Opener, Off Street
Garage Spaces 3.0
Utilities Available Natural Gas Connected, Water Connected
Amenities Available Management
Waterfront Description None
View Pond
Roof Type Architectural Shingle
Porch Open, Porch
Building
Lot Description Cul-De-Sac, Corner Lot
Story 2
Entry Level Two
Foundation Slab
Sewer Septic Tank
Water County Water
New Construction No
Schools
Elementary Schools Moyock Elementary
Middle Schools Moyock Middle School
High Schools Currituck County High School
Others
Tax ID 022p00000460000
Acceptable Financing Cash, Conventional, FHA, VA Loan
Listing Terms Cash, Conventional, FHA, VA Loan

GET MORE INFORMATION

Pearl Admin For Shels Home Team
Admin | License ID: 0225219309
Admin License ID: 0225219309



