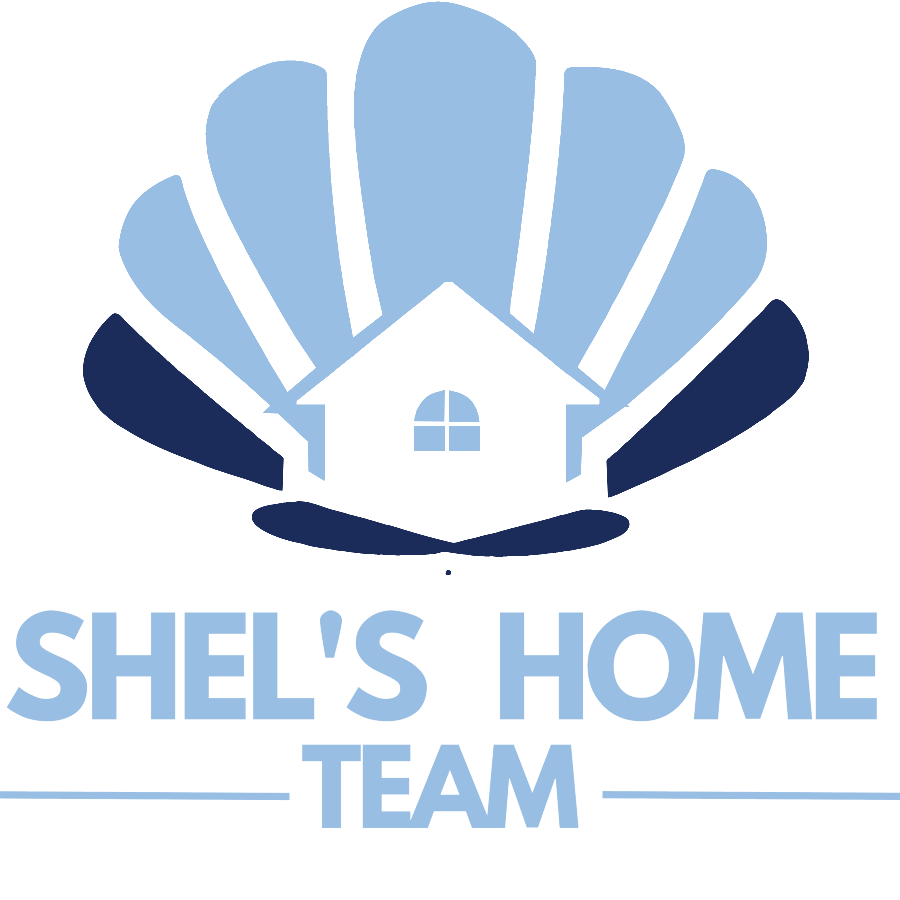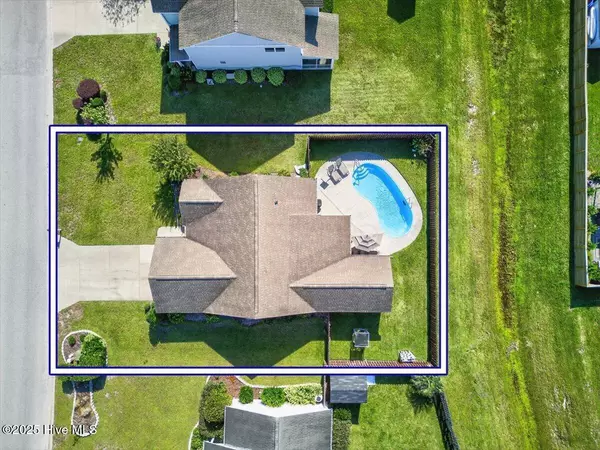
Open House
Fri Oct 10, 3:00pm - 5:00pm
UPDATED:
Key Details
Property Type Single Family Home
Sub Type Single Family Residence
Listing Status Active
Purchase Type For Sale
Square Footage 1,377 sqft
Price per Sqft $283
Subdivision Courtney Pines
MLS Listing ID 100534908
Style Wood Frame
Bedrooms 3
Full Baths 2
HOA Fees $320
HOA Y/N Yes
Year Built 2009
Annual Tax Amount $1,383
Lot Size 10,193 Sqft
Acres 0.23
Lot Dimensions 71 X 141 X 74 X 140
Property Sub-Type Single Family Residence
Source Hive MLS
Property Description
This home has been beautifully renovated from top to bottom — totally turn-key and move-in ready. You'll love the new flooring, sleek quartz countertops, fresh cabinetry, upgraded lighting, and modern finishes throughout. One of the absolute cutest homes in the area, hands down.
Step outside and you're in your own private oasis — a fenced-in backyard with an inground saltwater pool, raised garden beds, and a screened-in porch that's perfect for watching the game, relaxing, or entertaining without the bugs. When the evenings cool off, fire up the gas fireplace and settle in under the stars.
Practical upgrades? You've got them. A newer AC unit keeps things comfortable year-round, and the garage cabinetry adds clean, organized storage space that every homeowner dreams of.
Whether you're looking for your first home, a downsize, or just something that feels brand new in a prime location — this one checks every single box.
Location
State NC
County New Hanover
Community Courtney Pines
Zoning R-15
Direction N. Kerr Ave to Quail Woods Rd. to Dove Field Dr. to Courtney Pines Rd. to Torchwood Blvd.
Location Details Mainland
Rooms
Basement None
Primary Bedroom Level Primary Living Area
Interior
Interior Features Walk-in Closet(s), Vaulted Ceiling(s), Solid Surface, Kitchen Island, Ceiling Fan(s), Pantry, Walk-in Shower
Heating Electric, Heat Pump
Cooling Central Air, Zoned
Flooring Carpet, Tile, Wood
Fireplaces Type Gas Log
Fireplace Yes
Appliance Electric Oven, Built-In Microwave, Dishwasher
Exterior
Parking Features Garage Faces Front, Concrete, Garage Door Opener, Paved
Garage Spaces 2.0
Pool In Ground
Utilities Available Cable Available, Sewer Connected, Underground Utilities, Water Connected
Amenities Available No Amenities
Roof Type Architectural Shingle
Porch Porch, Screened
Building
Story 1
Entry Level One
Foundation Slab
Sewer Municipal Sewer
Water Municipal Water
New Construction No
Schools
Elementary Schools Murrayville
Middle Schools Trask
High Schools Laney
Others
Tax ID R03512-012-107-000
Acceptable Financing Cash, Conventional, FHA, VA Loan
Listing Terms Cash, Conventional, FHA, VA Loan

GET MORE INFORMATION

Pearl Admin For Shels Home Team
Admin | License ID: 0225219309
Admin License ID: 0225219309



