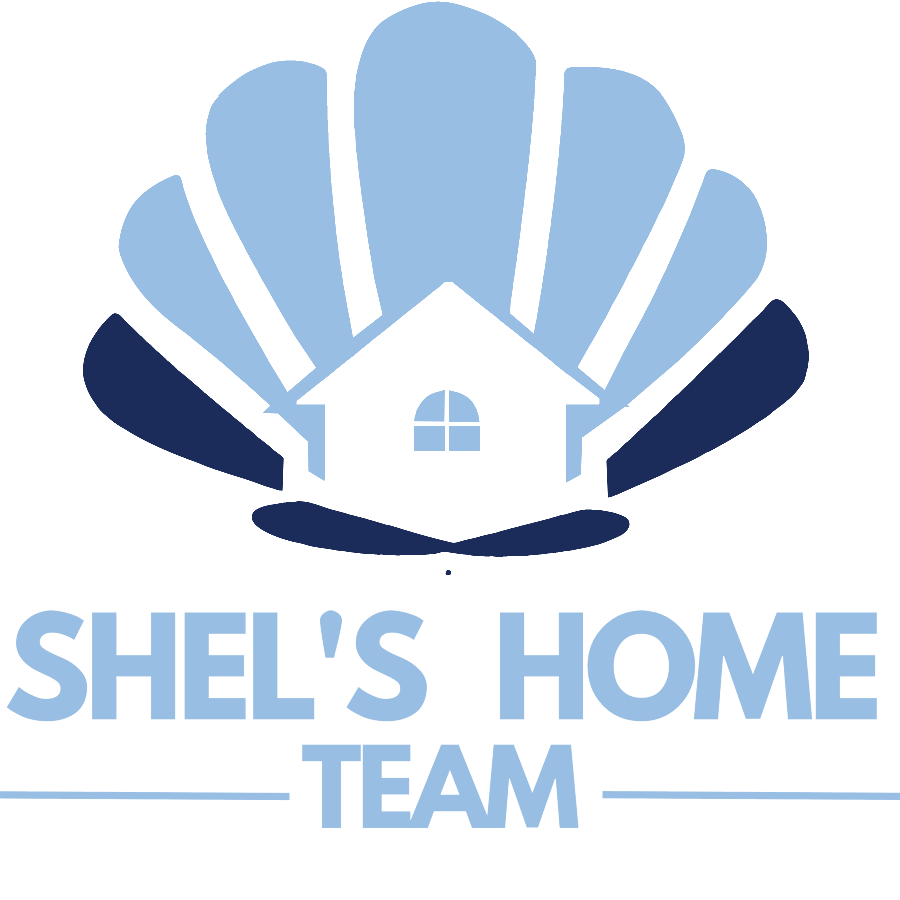
Open House
Sun Oct 12, 12:00pm - 3:00pm
UPDATED:
Key Details
Property Type Single Family Home
Sub Type Single Family Residence
Listing Status Active
Purchase Type For Sale
Square Footage 2,471 sqft
Price per Sqft $267
Subdivision Willow Glen
MLS Listing ID 100535271
Style Wood Frame
Bedrooms 4
Full Baths 2
Half Baths 1
HOA Fees $1,200
HOA Y/N Yes
Year Built 2017
Annual Tax Amount $2,216
Lot Size 0.439 Acres
Acres 0.44
Lot Dimensions 105x177x106x192
Property Sub-Type Single Family Residence
Source Hive MLS
Property Description
HVAC has been recently updated and installed in July 2025 and updated electric range in August 2024.
Enjoy the convenience of metal shelving in the garage, ideal for organized storage. Outside, the community pool offers a refreshing escape, and you're just minutes from shopping and the scenic Cape Fear River.
✨ Highlights:
• 4 bedrooms, 2.5 baths
• Gorgeous wood flooring throughout
• Abundant natural light
• Walk-in closet in master suite
• Dedicated office or flex bedroom
• Metal shelving in garage
• Community pool access
Location
State NC
County New Hanover
Community Willow Glen
Zoning R-15
Direction Travel south on College Road. Right on Sanders, Left into Willow Glen community. Right on Island Eagle Ct, Left on Seagrove Ct.
Location Details Mainland
Rooms
Basement None
Primary Bedroom Level Non Primary Living Area
Interior
Interior Features Sound System, Walk-in Closet(s), Tray Ceiling(s), Solid Surface, Kitchen Island, Ceiling Fan(s), Walk-in Shower
Heating Electric, Heat Pump
Cooling Central Air
Flooring Carpet, Tile, Wood
Fireplaces Type Gas Log
Fireplace Yes
Appliance Electric Oven, Electric Cooktop, Built-In Microwave, Washer, Self Cleaning Oven, Refrigerator, Ice Maker, Dryer, Disposal, Dishwasher
Exterior
Exterior Feature Irrigation System
Parking Features Garage Faces Side, Attached, Concrete, Garage Door Opener
Garage Spaces 2.0
Pool None
Utilities Available Sewer Available, Sewer Connected, Water Available, Water Connected
Amenities Available Clubhouse, Community Pool, Gated, Golf Course, Maint - Grounds, Management, Sidewalk, Street Lights
Waterfront Description None
View Golf Course
Roof Type Architectural Shingle
Accessibility None
Porch Patio, Porch
Building
Lot Description On Golf Course
Story 2
Entry Level Two
Foundation Slab
Sewer Municipal Sewer
Structure Type Irrigation System
New Construction No
Schools
Elementary Schools Bellamy
Middle Schools Murray
High Schools Ashley
Others
Tax ID R07800-006-422-000
Acceptable Financing Cash, Conventional, FHA, VA Loan
Listing Terms Cash, Conventional, FHA, VA Loan
Virtual Tour https://www.zillow.com/view-imx/7fd1655e-ed04-4592-bb5d-c99d0a14a8f4?setAttribution=mls&wl=true&initialViewType=pano&utm_source=dashboard

GET MORE INFORMATION

Pearl Admin For Shels Home Team
Admin | License ID: 0225219309
Admin License ID: 0225219309



