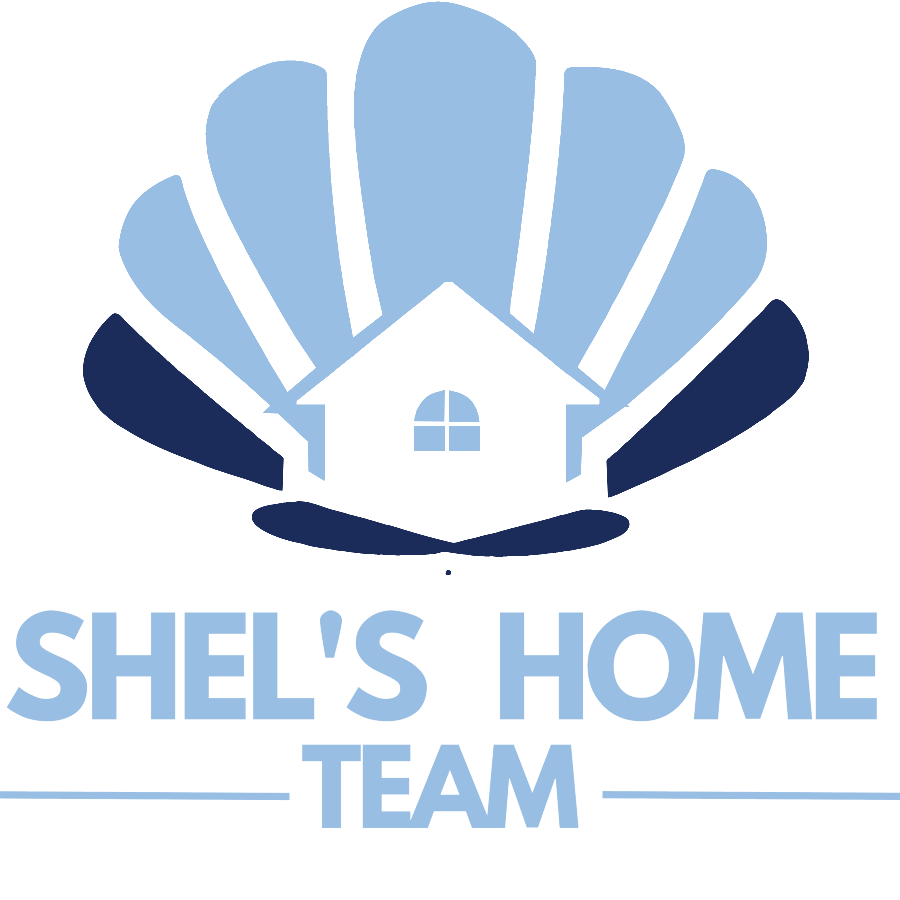
Open House
Sat Oct 11, 1:00pm - 3:00pm
Sun Oct 12, 1:00pm - 3:00pm
UPDATED:
Key Details
Property Type Single Family Home
Sub Type Single Family Residence
Listing Status Active
Purchase Type For Sale
Square Footage 3,019 sqft
Price per Sqft $241
Subdivision Waterford Of The Carolinas
MLS Listing ID 100535406
Style Wood Frame
Bedrooms 4
Full Baths 4
HOA Fees $1,687
HOA Y/N Yes
Year Built 2006
Annual Tax Amount $3,769
Lot Size 0.456 Acres
Acres 0.46
Lot Dimensions 95x210x105x189
Property Sub-Type Single Family Residence
Source Hive MLS
Property Description
The inviting layout offers 4 bedrooms and 4 full bathrooms, a formal dining room, den/office with French doors and built-ins, a glass-enclosed sunroom, and a second floor 4th bedroom with full bathroom that can also serve as a bonus room.
The living room showcases a gas fireplace and opens effortlessly to the kitchen and breakfast area. The kitchen is designed with white cabinetry, quartz countertops, and counter-height bar seating, all contributing to a bright and welcoming atmosphere.
The glass-enclosed sunroom extends from the living room and is equipped with a mini split, allowing you to enjoy the space year-round. Overlooking the backyard, it opens to a partially fenced area that's perfect for entertaining.
Outdoors, enjoy your private dock on the canal which is perfect for kayaking along the canal to Osprey Lake or simply soaking in the coastal lifestyle.
Additional highlights include a whole-home Generac generator, Kinetico whole-home water filtration system, partially fenced backyard, quartz countertops, HVAC (2021), washer/dryer (2023), and the carpet & padding in the 4 bedrooms were replaced in 2022.
The clubhouse, pool, tennis courts, pickelball, and playground are conveniently located close by. Residents enjoy close proximity to shopping and restaurants. It's a short drive to downtown Wilmington and about 30 minutes to Wrightsville Beach.
See first-hand everything this property provides!
Location
State NC
County Brunswick
Community Waterford Of The Carolinas
Zoning Le-R-6
Direction Highway 17 S. Right on Olde Waterford Way. Left onto Palm Ridge Drive, Right at the clubhouse onto Olde Village Circle. Right onto Royal Palm Way and continue around the circle and turn onto Rose Petal Way. Left on Natural Springs Way. House is on the right.
Location Details Mainland
Rooms
Primary Bedroom Level Primary Living Area
Interior
Interior Features Master Downstairs, Walk-in Closet(s), Vaulted Ceiling(s), Tray Ceiling(s), Entrance Foyer, Whole-Home Generator, Bookcases, Ceiling Fan(s), Pantry, Walk-in Shower
Heating Electric, Heat Pump, Natural Gas
Cooling Central Air
Flooring Carpet, Tile, Wood
Window Features Thermal Windows
Appliance Gas Oven, Gas Cooktop, Built-In Microwave, Washer, Dryer, Dishwasher
Exterior
Exterior Feature Irrigation System
Parking Features Paved
Garage Spaces 2.0
Utilities Available Natural Gas Connected
Amenities Available Basketball Court, Clubhouse, Community Pool, Fitness Center, Gated, Maint - Comm Areas, Maint - Roads, Pickleball, Tennis Court(s), Trail(s)
Waterfront Description Canal Front,Water Access Comm
View Canal
Roof Type Shingle
Porch Patio, Porch
Building
Story 2
Entry Level One and One Half
Foundation Slab
Sewer Municipal Sewer
Water Municipal Water
Structure Type Irrigation System
New Construction No
Schools
Elementary Schools Town Creek
Middle Schools Leland
High Schools North Brunswick
Others
Tax ID 037lb044
Acceptable Financing Cash, Conventional, FHA, VA Loan
Listing Terms Cash, Conventional, FHA, VA Loan

GET MORE INFORMATION

Pearl Admin For Shels Home Team
Admin | License ID: 0225219309
Admin License ID: 0225219309



