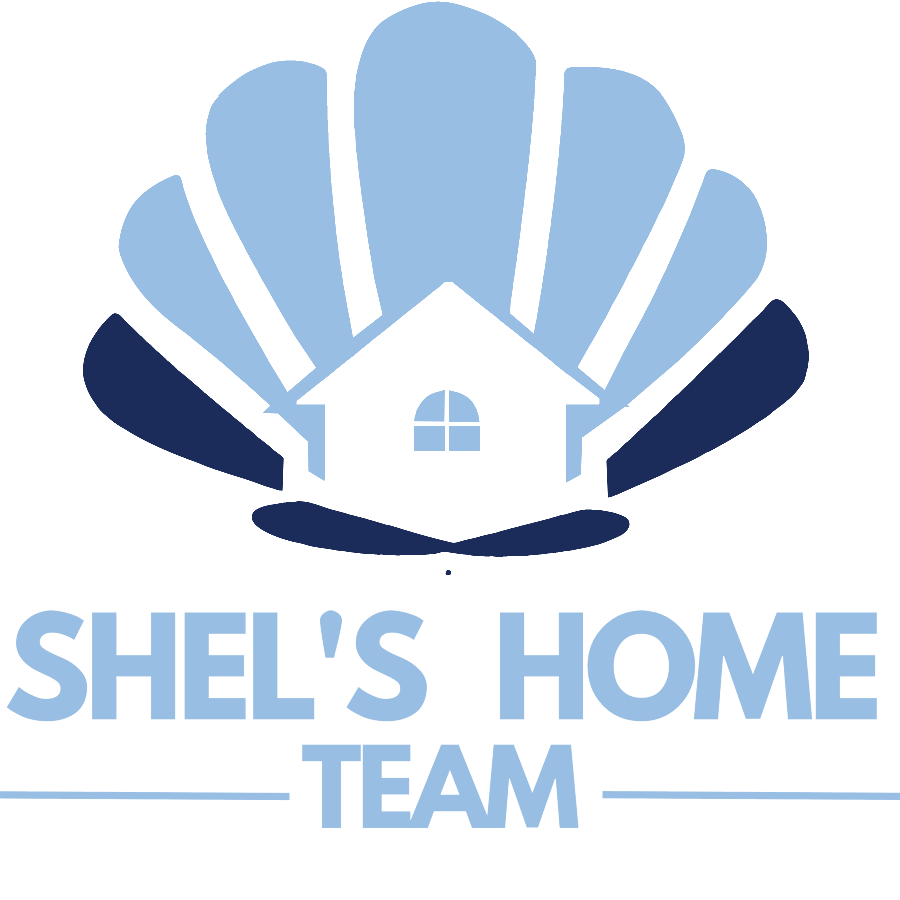
UPDATED:
Key Details
Property Type Single Family Home
Sub Type Single Family Residence
Listing Status Active
Purchase Type For Sale
Square Footage 1,290 sqft
Price per Sqft $209
Subdivision Preston Trails
MLS Listing ID 100537259
Style Wood Frame
Bedrooms 3
Full Baths 2
HOA Y/N No
Year Built 2000
Lot Size 10,019 Sqft
Acres 0.23
Lot Dimensions 79X124x79x124
Property Sub-Type Single Family Residence
Source Hive MLS
Property Description
As you pull into the driveway and walk through the front door you are met with sprawling high ceilings throughout the open living room, dining and kitchen.
A cozy fireplace with built-in shelving to accentuate your own style of decor or your love of books are the centerpiece of this home.
An equal highlight of this great room is the ample natural light of a full wall of windows looking into the beautifully maintained backyard. That view includes a porch ready for relaxing with a stone patio for barbecuing, privacy fence and lined with mature white flowering Crepe Myrtle trees that put on their own show in the Spring and Summer months.
A lovely primary suite has its own entrance to the back yard, high ceilings, and an en-suite bathroom with large soaking tub and walk-in shower. Two additional bedrooms are also main-floor living, as well as the second bathroom situated in easy proximity to the laundry.
Upstairs you will find the perfect flex space waiting for your ideal crafting, 'Pinterest-worthy' organized play space or homeschooling, or a tucked-away hideaway perfect for productivity. From the this room enter into the substantial walk in attic space that delivers the storage space of your dreams, with access from the other side of the home with pull-down stairs.
Situated perfectly with easy access to all Winterville and Greenville have to offer, and an inviting and charming neighborhood, this one is Calling Your Name. Let's make this Your beautiful Home for the next 25+ years.
(Finished Flex room (~219sqft) upstairs is not included in total square footage due to HVAC system not currently connected. Thermostat is present, but was not connected when HVAC was replaced.)
Location
State NC
County Pitt
Community Preston Trails
Zoning R10
Direction From Greenville Blvd SE: Turn left onto Evans St, in 2.9 miles turn right onto Vernon White Rd, Turn right onto Preston Trails Dr, Turn left onto Winder Dr, Home is on the left.
Location Details Mainland
Rooms
Basement None
Primary Bedroom Level Primary Living Area
Interior
Interior Features Master Downstairs, Walk-in Closet(s), Vaulted Ceiling(s), High Ceilings, Ceiling Fan(s), Walk-in Shower
Heating Electric, Heat Pump
Cooling Central Air
Flooring Carpet, Tile, Wood
Appliance Electric Oven, Electric Cooktop, Refrigerator, Disposal, Dishwasher
Exterior
Parking Features Garage Faces Front, Concrete
Garage Spaces 1.0
Utilities Available Cable Available, Natural Gas Available, Sewer Available, Sewer Connected, Underground Utilities, Water Connected
Roof Type Shingle
Accessibility Accessible Entrance, Accessible Approach with Ramp
Porch Covered, Patio, Porch
Building
Story 2
Entry Level One and One Half
Foundation Brick/Mortar
New Construction No
Schools
Elementary Schools W. H. Robinson
Middle Schools E.B. Aycock Middle School
High Schools South Central High School
Others
Tax ID 4675858610
Acceptable Financing Cash, Conventional, FHA
Listing Terms Cash, Conventional, FHA
Virtual Tour https://www.propertypanorama.com/instaview/ncrmls/100537259

GET MORE INFORMATION

Pearl Admin For Shels Home Team
Admin | License ID: 0225219309
Admin License ID: 0225219309



