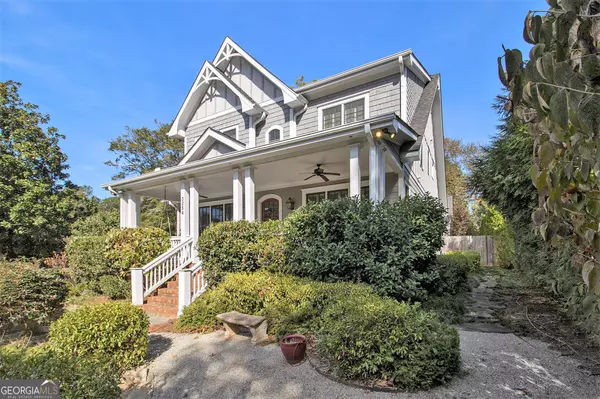
Open House
Sat Nov 01, 3:00pm - 5:00pm
Sun Nov 02, 2:00pm - 4:00pm
UPDATED:
Key Details
Property Type Single Family Home
Sub Type Single Family Residence
Listing Status New
Purchase Type For Sale
Square Footage 3,908 sqft
Price per Sqft $305
Subdivision Avondale Estates
MLS Listing ID 10631427
Style Craftsman,Traditional
Bedrooms 5
Full Baths 4
HOA Y/N No
Year Built 2014
Annual Tax Amount $21,364
Tax Year 2024
Lot Size 0.350 Acres
Acres 0.35
Lot Dimensions 15246
Property Sub-Type Single Family Residence
Source Georgia MLS 2
Property Description
Location
State GA
County Dekalb
Rooms
Bedroom Description Master On Main Level
Other Rooms Garage(s), Other
Basement None
Dining Room Seats 12+
Interior
Interior Features Beamed Ceilings, Bookcases, In-Law Floorplan, Master On Main Level, Vaulted Ceiling(s), Wet Bar
Heating Natural Gas
Cooling Ceiling Fan(s), Central Air, Zoned
Flooring Hardwood
Fireplaces Number 2
Fireplaces Type Family Room, Other, Outside
Fireplace Yes
Appliance Dishwasher, Disposal, Double Oven, Dryer, Gas Water Heater, Microwave, Refrigerator, Washer
Laundry Laundry Closet
Exterior
Exterior Feature Garden, Gas Grill
Parking Features Garage, Detached, Kitchen Level, Garage Door Opener, Side/Rear Entrance
Garage Spaces 4.0
Fence Fenced, Wood
Community Features Lake, Park, Playground, Pool, Sidewalks, Swim Team, Near Public Transport, Walk To Schools
Utilities Available Cable Available, Electricity Available, Natural Gas Available, Phone Available, Sewer Available, Water Available
View Y/N Yes
View Seasonal View
Roof Type Composition
Total Parking Spaces 4
Garage Yes
Private Pool No
Building
Lot Description Level, Private
Faces From 285-S, take exit 41 for GA - 10/Memorial Dr toward Avondale Estates. Turn right onto GA-10 W/Memorial Dr, turn left onto US-278 E. Take a sharp right onto Kensington Rd and the home will be on the right.
Sewer Public Sewer
Water Public
Architectural Style Craftsman, Traditional
Structure Type Other
New Construction No
Schools
Elementary Schools Avondale
Middle Schools Druid Hills
High Schools Druid Hills
Others
HOA Fee Include None
Tax ID 15 250 10 016
Security Features Gated Community,Security System,Smoke Detector(s)
Special Listing Condition Resale

GET MORE INFORMATION

Pearl Admin For Shels Home Team
Admin | License ID: 0225219309
Admin License ID: 0225219309



