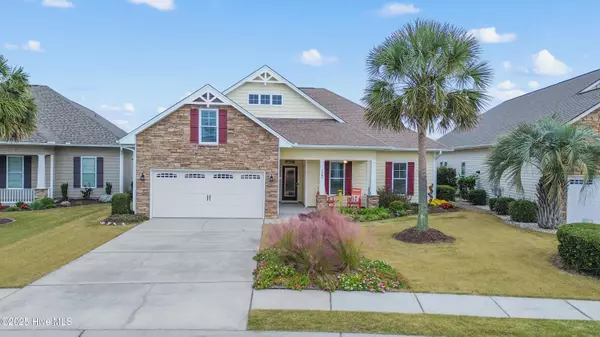
Open House
Sat Nov 01, 11:00am - 1:00pm
UPDATED:
Key Details
Property Type Single Family Home
Sub Type Single Family Residence
Listing Status Active
Purchase Type For Sale
Square Footage 2,011 sqft
Price per Sqft $241
Subdivision Sunset Ridge
MLS Listing ID 100538736
Style Wood Frame
Bedrooms 3
Full Baths 2
HOA Fees $640
HOA Y/N Yes
Year Built 2011
Annual Tax Amount $1,582
Lot Size 7,667 Sqft
Acres 0.18
Lot Dimensions 54' x 124' x 71' x 125'
Property Sub-Type Single Family Residence
Source Hive MLS
Property Description
Enjoy an open-concept living area that flows effortlessly into a charming Carolina room and out to a spacious 12x12 screened porch—ideal for relaxing or entertaining. Step outside to discover a lush, private backyard that has been lovingly designed and maintained with a master gardener's touch. Thoughtful landscaping, mature plantings, and vibrant seasonal color create a serene outdoor retreat with endless possibilities for enjoying coastal life.
The kitchen features a gas stove, instant hot water tap, and custom details throughout. Everywhere you look, you'll find quality craftsmanship—wainscoting, crown molding, and beadboard accents add a refined, coastal touch.
The large primary suite offers a generous walk-in closet and a spa-like bath with dual vanities and a walk-in shower. Upstairs, a versatile bonus room provides the perfect space for a guest room, home office, craft room, or additional storage—plus easy access to even more floored attic storage.
The oversized garage is both wide and deep, ideal for a workshop or extra storage. An outdoor shower adds convenience after long beach days, and the home's tankless Rinnai water heater ensures endless hot water.
Located less than 10 minutes from your choice of beautiful beaches, dining, and shopping—with low HOA fees and a prime coastal location—this home truly has it all. Come see for yourself why 1263 Frisking Lane is the perfect place to call home!
Location
State NC
County Brunswick
Community Sunset Ridge
Zoning Co-Sbr-6000
Direction Coming down Beach Dr, make a right onto Seaside Rd and follow down to Ascension, make right. Take left onto Neptuno followed by right onto Sevilleen Dr. Frisking is on your left, home is 2nd on right.
Location Details Mainland
Rooms
Primary Bedroom Level Primary Living Area
Interior
Interior Features Master Downstairs, Walk-in Closet(s), Tray Ceiling(s), High Ceilings, Ceiling Fan(s), Pantry, Walk-in Shower
Heating Electric, Heat Pump
Cooling Central Air
Flooring Carpet, Tile, Wood
Fireplaces Type None
Fireplace No
Appliance Gas Oven, Built-In Microwave, Washer, Refrigerator, Dryer, Dishwasher
Exterior
Exterior Feature Outdoor Shower, Irrigation System
Parking Features On Site
Garage Spaces 2.0
Utilities Available Sewer Connected, Water Connected
Amenities Available Clubhouse, Community Pool, Fitness Center, Maint - Comm Areas
Roof Type Shingle
Porch Covered, Enclosed, Porch, Screened
Building
Story 2
Entry Level Two
Foundation Slab
Sewer Municipal Sewer
Water Municipal Water
Structure Type Outdoor Shower,Irrigation System
New Construction No
Schools
Elementary Schools Jessie Mae Monroe Elementary
Middle Schools Shallotte Middle
High Schools West Brunswick
Others
Tax ID 242fc029
Acceptable Financing Cash, Conventional, FHA, VA Loan
Listing Terms Cash, Conventional, FHA, VA Loan

GET MORE INFORMATION

Pearl Admin For Shels Home Team
Admin | License ID: 0225219309
Admin License ID: 0225219309



