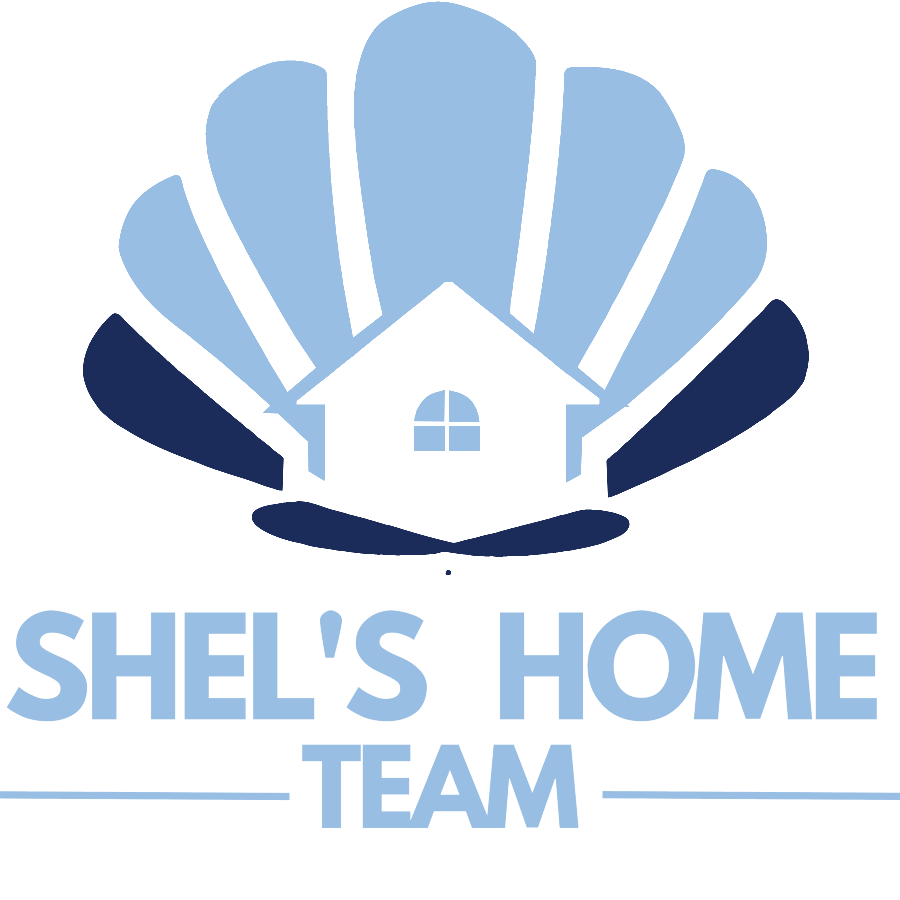For more information regarding the value of a property, please contact us for a free consultation.
Key Details
Sold Price $135,199
Property Type Manufactured Home
Sub Type Manufactured Home
Listing Status Sold
Purchase Type For Sale
Square Footage 1,300 sqft
Price per Sqft $103
Subdivision Allen Garner Division
MLS Listing ID 100220584
Sold Date 07/31/20
Bedrooms 3
Full Baths 2
HOA Y/N No
Year Built 1992
Lot Size 0.513 Acres
Acres 0.51
Lot Dimensions 110 x 212 x 110 x 212
Property Sub-Type Manufactured Home
Source North Carolina Regional MLS
Property Description
Newly REMODELED double wide and now GORGEOUS 3 bedroom, 2 bath home can be yours! The open floor plan makes the home feel open and roomy. As you enter the NEW FRONT DOOR you will notice NEW FLOORING, FRESH PAINT, NEW LIGHTING, NEW STAINLESS STEEL APPLIANCES and you will LOVE the special touch of the BACKSPLASH in the Kitchen, the SHIPLAP in the Master Bath and the HUGE Master Closet. You'll appreciate items that might not catch your eye like the NEW Dual Element Hot Water Heater, Water Softner, New Garbage Disposal, and the system check of the HVAC system! Outside, the deck, porches and shutters have been painted, as has the foundation of the home. Additionally, the front has been landscaped, the enclosed porch has been re-screened, new exterior lights have been put up and the roof is fairly new.
The location is fantastic - close to MCAS Cherry Point, Morehead City, Bogue, Cape Carteret and the beautiful beaches in Atlantic Beach and Emerald Isle!
Don't miss this opportunity! This home won't last long.
Location
State NC
County Carteret
Community Allen Garner Division
Zoning Residential
Direction Coming from Cape Carteret/Bogue area...Highway 24 to Nine Mile Rd, Right on Nine Foot, 1340 is on the left side at corner of Nine Foot Road and Cooper Lee Drive. OR Coming from Havelock area...Highway 70 to Nine Foot Road, 1340 is on the right side at corner of Nine Foot Road and Cooper Lee Drive.
Location Details Mainland
Rooms
Basement Crawl Space
Primary Bedroom Level Primary Living Area
Interior
Interior Features Master Downstairs, Vaulted Ceiling(s), Ceiling Fan(s), Walk-In Closet(s)
Heating Heat Pump
Cooling Central Air
Flooring LVT/LVP, Carpet, Tile
Fireplaces Type None
Fireplace No
Appliance Water Softener, Stove/Oven - Electric, Refrigerator, Ice Maker, Disposal, Dishwasher
Laundry Hookup - Dryer, In Hall, Washer Hookup
Exterior
Exterior Feature None
Parking Features Unpaved, On Site
Utilities Available Water Tap Available
Amenities Available No Amenities
Roof Type Shingle
Porch Deck, Enclosed, Porch
Building
Story 1
Entry Level One
Sewer Septic On Site
Water Well
Structure Type None
New Construction No
Others
Tax ID 6328.01.35.0664000
Acceptable Financing Cash, Conventional, VA Loan
Listing Terms Cash, Conventional, VA Loan
Special Listing Condition None
Read Less Info
Want to know what your home might be worth? Contact us for a FREE valuation!

Our team is ready to help you sell your home for the highest possible price ASAP

GET MORE INFORMATION

Pearl Admin For Shels Home Team
Admin | License ID: 0225219309
Admin License ID: 0225219309



