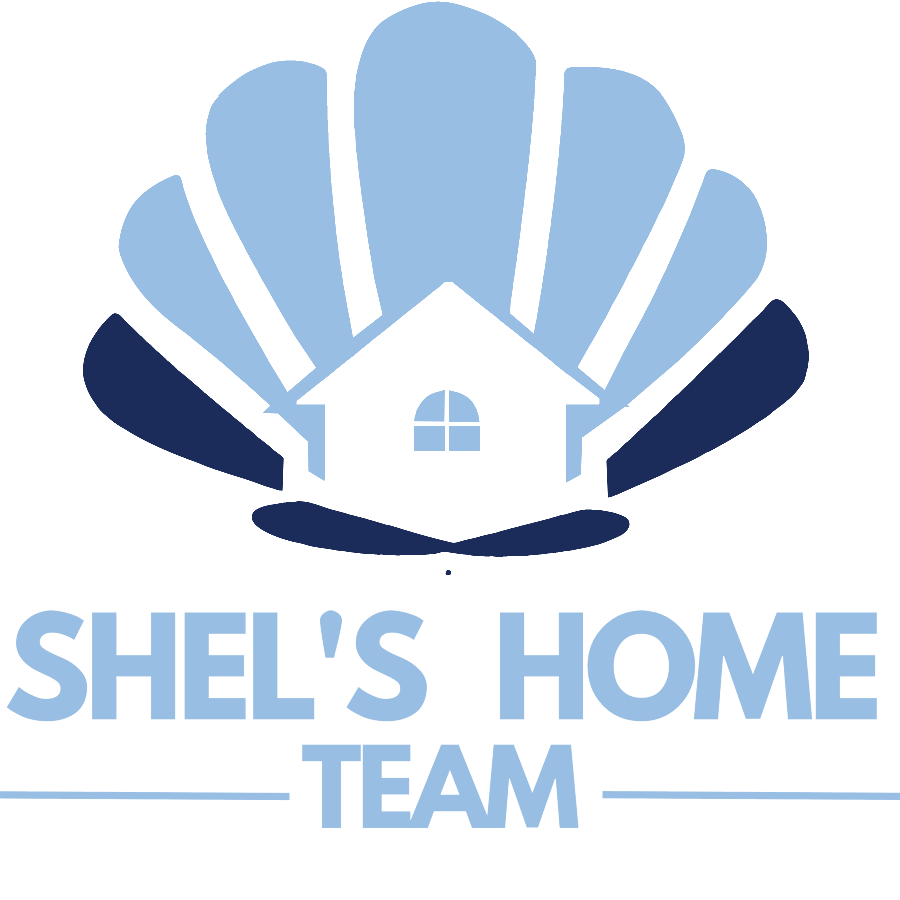For more information regarding the value of a property, please contact us for a free consultation.
Key Details
Sold Price $705,000
Property Type Single Family Home
Sub Type Single Family Residence
Listing Status Sold
Purchase Type For Sale
Square Footage 4,051 sqft
Price per Sqft $174
Subdivision Moss Bend
MLS Listing ID 100410369
Sold Date 01/31/24
Style Wood Frame
Bedrooms 4
Full Baths 3
Half Baths 1
HOA Fees $425
HOA Y/N Yes
Year Built 1999
Annual Tax Amount $4,038
Lot Size 1.780 Acres
Acres 1.78
Lot Dimensions 197 x 367 x 70 x 142 x 385
Property Sub-Type Single Family Residence
Source Hive MLS
Property Description
Do not wait months for a new build! This custom Cherry Construction home in the private river front community of Moss Bend located in the Wintergreen, Hope Middle School, DH Conley district is ready for you today. New carpet, fresh paint, updated bathrooms and more. With four bedrooms, four and one-half baths, two huge bonus rooms, two living rooms and a 1.78 acre lot there's room for everyone, Best quality and value with immediate gratification!
2.625% FIXED RATE ASSUMABLE MORTGAGE AVAILABLE!!!
Location
State NC
County Pitt
Community Moss Bend
Zoning RR
Direction From Hwy 33 E, turn left onto Landing Circle, home is on the right
Location Details Mainland
Rooms
Other Rooms Pergola
Primary Bedroom Level Primary Living Area
Interior
Interior Features Master Downstairs, Central Vacuum, Walk-in Closet(s), Vaulted Ceiling(s), Tray Ceiling(s), High Ceilings, Entrance Foyer, Solid Surface, Whirlpool, Bookcases, Kitchen Island, Ceiling Fan(s), Walk-in Shower
Heating Gas Pack, Natural Gas
Cooling Central Air
Flooring Carpet, Tile, Wood
Fireplaces Type Gas Log
Fireplace Yes
Window Features Skylight(s),Thermal Windows
Appliance Vented Exhaust Fan, Mini Refrigerator, Electric Cooktop, Built-In Microwave, Washer, Refrigerator, Humidifier/Dehumidifier, Dryer, Disposal, Dishwasher
Exterior
Parking Features Garage Faces Side, Circular Driveway, Concrete
Garage Spaces 2.0
Utilities Available Natural Gas Connected, Water Available
Amenities Available Maint - Comm Areas, Maint - Roads
Roof Type Architectural Shingle
Porch Patio, Porch
Building
Lot Description See Remarks
Story 2
Entry Level Two
Sewer Septic Tank
Water Community Water
New Construction No
Others
Tax ID 043402
Acceptable Financing Assumable, Cash, Conventional, FHA, VA Loan
Listing Terms Assumable, Cash, Conventional, FHA, VA Loan
Read Less Info
Want to know what your home might be worth? Contact us for a FREE valuation!

Our team is ready to help you sell your home for the highest possible price ASAP

GET MORE INFORMATION

Pearl Admin For Shels Home Team
Admin | License ID: 0225219309
Admin License ID: 0225219309



