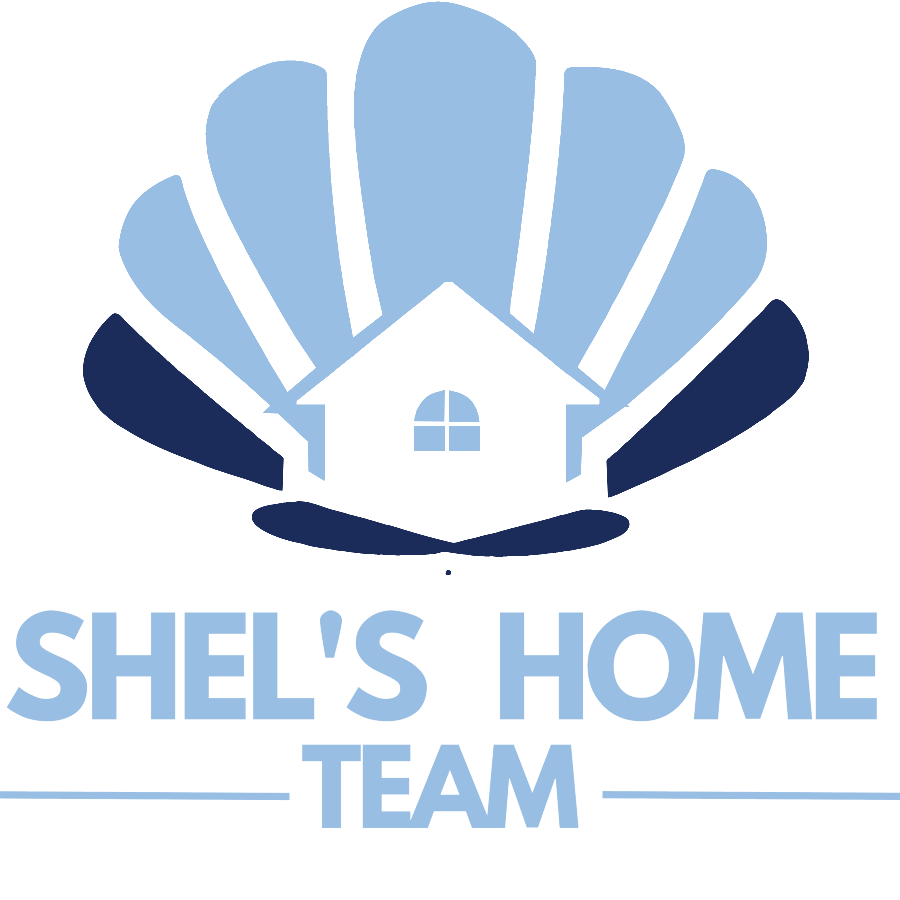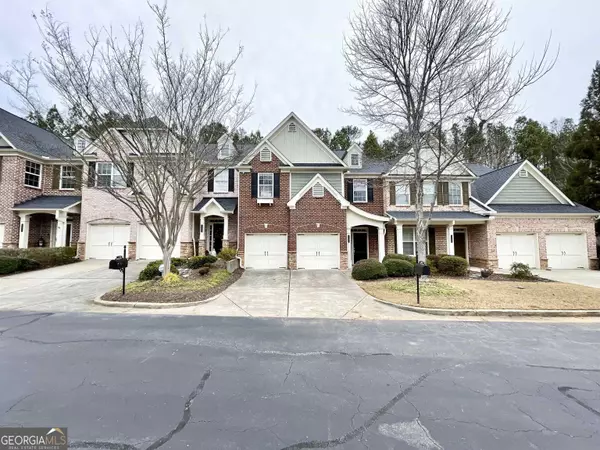For more information regarding the value of a property, please contact us for a free consultation.
Key Details
Sold Price $536,000
Property Type Townhouse
Sub Type Townhouse
Listing Status Sold
Purchase Type For Sale
Square Footage 2,850 sqft
Price per Sqft $188
Subdivision Sterling Crossville
MLS Listing ID 20167618
Sold Date 03/15/24
Style Brick Front,Traditional
Bedrooms 4
Full Baths 3
Half Baths 1
HOA Fees $4,200
HOA Y/N Yes
Year Built 2005
Annual Tax Amount $5,155
Tax Year 2022
Lot Size 1,742 Sqft
Acres 0.04
Lot Dimensions 1742.4
Property Sub-Type Townhouse
Source Georgia MLS 2
Property Description
This 4 bedroom, 3.5 bath, two story townhome is located in the sought after Sterling Crossville gated community, on the west side of the complex. The house has been recently painted and new flooring was installed on the first floor. There is a two story foyer and a formal dining room. A gas fireplace is located in the great room. The master bedroom is on the main level and the master bathroom has a garden tub, separate shower and double vanities. The kitchen has freshly painted cabinets, a granite island, a large pantry, plenty of counter space, a new microwave and a new cook top/oven. The refrigerator remains with the property. There are three bedrooms upstairs as well as two bathrooms and a large bonus room. The two car garage has a storage loft. Enjoy plenty of green space as the neighborhood has a gazebo and pool. The HOA fees cover yard maintenance, trash pick up, water and sewer, sprinkler system, roof and exterior of unit. Vacant and move in ready!
Location
State GA
County Fulton
Rooms
Bedroom Description Master On Main Level
Basement None
Dining Room Separate Room
Interior
Interior Features High Ceilings, Entrance Foyer, Soaking Tub, Separate Shower, Tile Bath, Walk-In Closet(s), Master On Main Level
Heating Central
Cooling Central Air
Flooring Hardwood, Tile, Carpet
Fireplaces Number 1
Fireplace Yes
Appliance Gas Water Heater, Cooktop, Dishwasher, Disposal, Microwave, Oven, Refrigerator, Stainless Steel Appliance(s)
Laundry Common Area
Exterior
Parking Features Attached, Garage
Garage Spaces 4.0
Community Features Gated, Pool, Sidewalks
Utilities Available Sewer Connected, Electricity Available, High Speed Internet
View Y/N No
Roof Type Composition
Total Parking Spaces 4
Garage Yes
Private Pool No
Building
Lot Description Level
Faces 400N to Exit 7B, west on Holcomb Bridge Rd, approximately 2 miles, cross Crabapple Rd, Sterling Crossville will be on the RT, gated entrance, go through gate to 1st LFT on Lexington Drive, home is on the RT.
Sewer Public Sewer
Water Public
Architectural Style Brick Front, Traditional
Structure Type Brick
New Construction No
Schools
Elementary Schools Mountain Park
Middle Schools Crabapple
High Schools Roswell
Others
HOA Fee Include Maintenance Structure,Trash,Maintenance Grounds,Swimming,Water
Tax ID 12 176003652222
Acceptable Financing Cash, Conventional, FHA
Listing Terms Cash, Conventional, FHA
Special Listing Condition Resale
Read Less Info
Want to know what your home might be worth? Contact us for a FREE valuation!

Our team is ready to help you sell your home for the highest possible price ASAP

© 2025 Georgia Multiple Listing Service. All Rights Reserved.
GET MORE INFORMATION

Pearl Admin For Shels Home Team
Admin | License ID: 0225219309
Admin License ID: 0225219309



