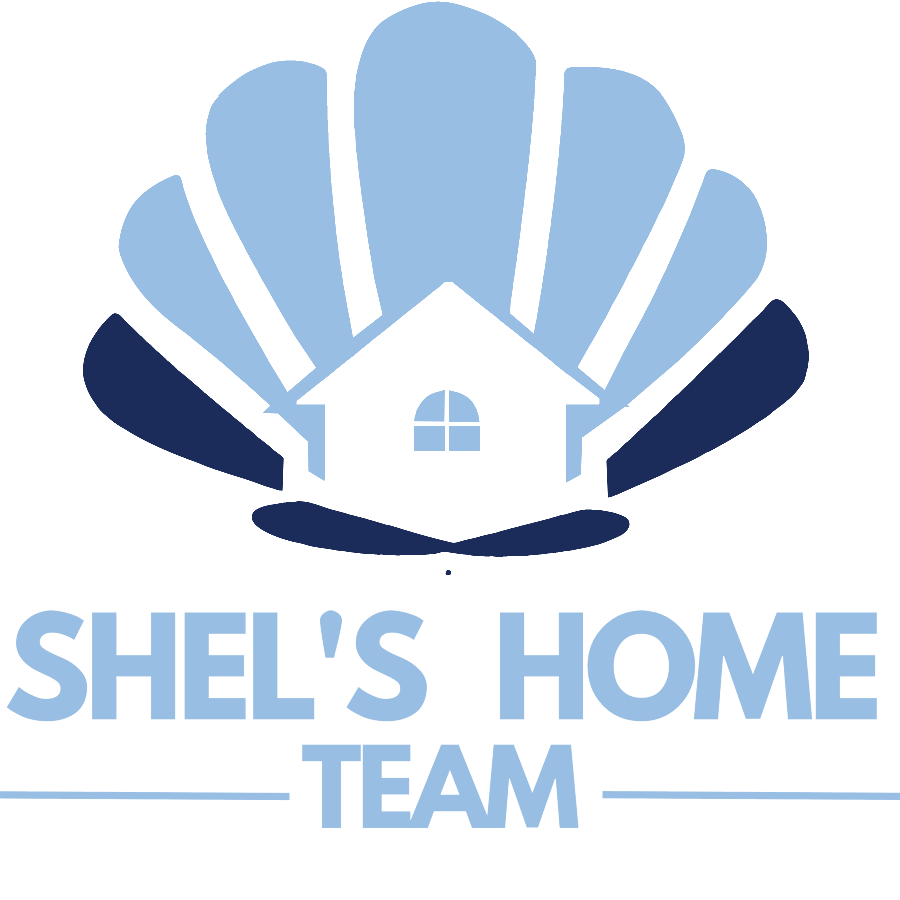For more information regarding the value of a property, please contact us for a free consultation.
Key Details
Sold Price $751,500
Property Type Single Family Home
Sub Type Single Family Residence
Listing Status Sold
Purchase Type For Sale
Square Footage 3,835 sqft
Price per Sqft $195
Subdivision Glendale
MLS Listing ID 100426669
Sold Date 04/04/24
Style Wood Frame
Bedrooms 4
Full Baths 3
Half Baths 1
HOA Y/N No
Year Built 2024
Annual Tax Amount $10
Lot Size 1.800 Acres
Acres 1.8
Lot Dimensions 422x170x366x210
Property Sub-Type Single Family Residence
Source Hive MLS
Property Description
GORGEOUS NEW CONSTRUCTION ON 1.8 PRIVATE ACRES! Estimated completion date is 3.15.24 on this 3100sf beauty in Carthage, located on a quiet cul de sac. This functional floor plan has the master suite & a light-filled office on the main level, 3 bedrooms and a bonus room upstairs, plus 700sf of unfinished basement space for storage or a gym! Upon entering the open concept living area, you are greeted by exposed wooden beams and a cathedral ceiling in the great room, accented by a floor to ceiling stone fireplace with built ins on either side. The chef's kitchen is complete with a gas cooktop, custom vent hood, wall oven and microwave, French door refrigerator, soft close dove grey cabinetry, farmhouse undermount sink, and quartz countertops. The large island is unfettered by appliances to allow for comfortable entertaining. Engineered hardwood flooring throughout the main level and in the landing area on the second level demonstrates the impeccable quality of this build. There are two Trane XR heating and cooling units, in addition to a tankless hot water heater fueled by a buried propane tank. All 3 full bathrooms have dark grey cabinetry, quartz countertops, brushed nickel fixtures and tile flooring. The half bath is conveniently located on the main level by the laundry/mudroom. The laundry/mudroom includes additional cabinetry in lieu of a pantry. There are gorgeous lighting fixtures, stylish ceiling fans in all bedrooms, and LED can lights throughout the home. The master suite has a custom walk in closet with wooden shelving and elegantly tiled shower. Upstairs, there is a potential 'second master' with an en suite bathroom and walk in closet. A rocking chair front porch, covered rear porch, and covered patio provide ample space for relaxing in nature. Upgraded 8' garage door allows for full size vehicles! Warm 'Repose Grey' paint by Sherwin Williams. No HOA. $7000 preferred lender credit. 1 year builders warranty & termite bond through Canadys.
Location
State NC
County Moore
Community Glendale
Zoning RA
Direction From Murdocksville Rd, turn right onto Brinkley Rd. Right onto Pleasant Ridge Rd. Bear right at the fork to remain on Pleasant Ridge Rd. Home is on right.
Location Details Mainland
Rooms
Basement Exterior Entrance, Partially Finished
Primary Bedroom Level Primary Living Area
Interior
Interior Features Master Downstairs, Walk-in Closet(s), Vaulted Ceiling(s), High Ceilings, Entrance Foyer, Mud Room, Bookcases, Kitchen Island, Ceiling Fan(s), Walk-in Shower
Heating Heat Pump, Fireplace(s), Electric, Zoned
Cooling Central Air, Zoned
Flooring Carpet, Tile, Wood
Fireplaces Type Gas Log
Fireplace Yes
Appliance Gas Cooktop, Built-In Microwave, Refrigerator, Range, Dishwasher
Exterior
Parking Features Garage Faces Front, Attached, Gravel, Concrete, Garage Door Opener
Garage Spaces 2.0
Amenities Available No Amenities
Waterfront Description None
Roof Type Architectural Shingle,Metal
Porch Covered, Deck, Patio, Porch, Screened
Building
Lot Description Cul-De-Sac
Story 3
Entry Level Two
Foundation Combination
Sewer Septic Tank
Water Well
New Construction Yes
Others
Tax ID 00002358
Acceptable Financing Cash, Conventional, USDA Loan, VA Loan
Listing Terms Cash, Conventional, USDA Loan, VA Loan
Read Less Info
Want to know what your home might be worth? Contact us for a FREE valuation!

Our team is ready to help you sell your home for the highest possible price ASAP

GET MORE INFORMATION

Pearl Admin For Shels Home Team
Admin | License ID: 0225219309
Admin License ID: 0225219309



