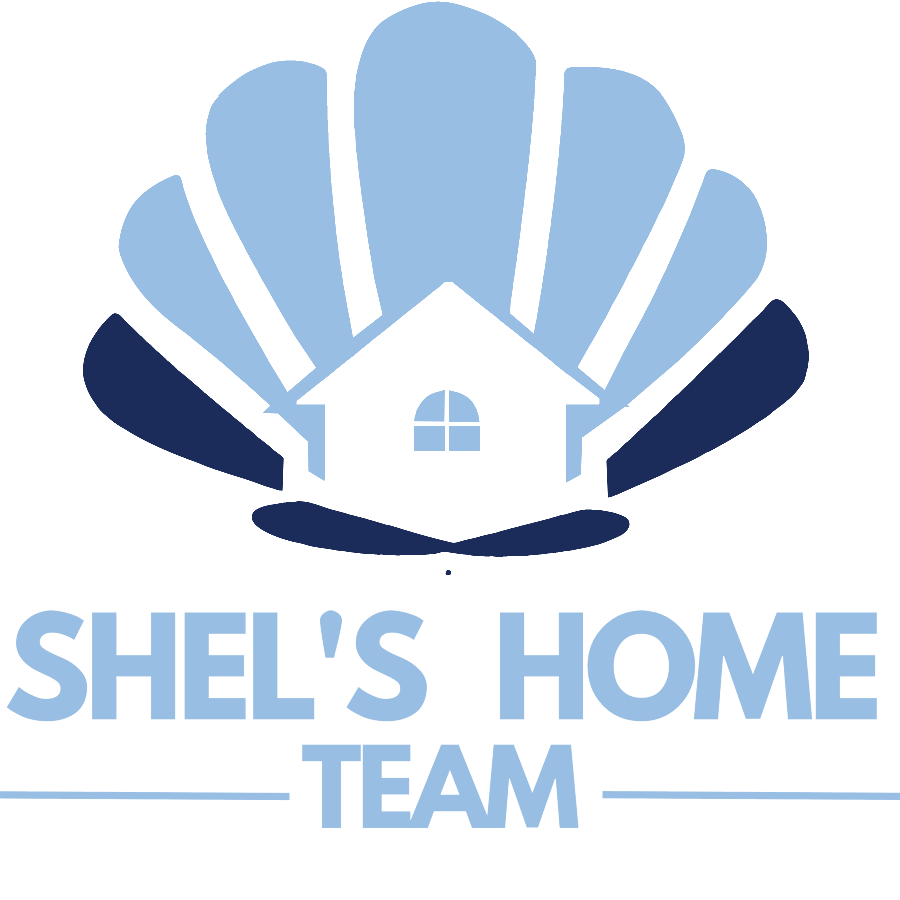For more information regarding the value of a property, please contact us for a free consultation.
Key Details
Sold Price $550,000
Property Type Single Family Home
Sub Type Detached
Listing Status Sold
Purchase Type For Sale
Square Footage 2,600 sqft
Price per Sqft $211
Subdivision Salem Woods
MLS Listing ID 10583281
Sold Date 06/30/25
Style Colonial,Traditional
Bedrooms 4
Full Baths 2
Half Baths 1
HOA Y/N No
Year Built 1986
Annual Tax Amount $4,429
Lot Size 0.400 Acres
Property Sub-Type Detached
Property Description
Priced to sell FAST!! HURRY TO SEE this lovingly maintained home that offers the perfect blend of style, space, functionality AND location! Conveniently situated near interstate, military bases, shopping, dining, and everyday amenities—this home has it all! Featuring an updated kitchen with gas stove, cozy breakfast nook & abundant cabinet space—great for daily living & entertaining! The spacious layout also includes a dedicated laundry/mudroom, oversized two-car garage & a versatile FROG for extra living space & easily accessible storage. Upstairs offers 2 generously sized bedrooms, a full bath, and a large primary bedroom with private en-suite & massive walk-in closet (w/ shelving system that conveys!). Outside, your backyard oasis awaits! The expansive, fully fenced yard provides room to relax or entertain—complete with storage shed, above-ground pool & trampoline (all convey!). A newer roof & many thoughtful upgrades throughout, this home is move-in ready—just in time for summer!
Location
State VA
County Virginia Beach
Area 47 - South Central 2 Virginia Beach
Zoning R75
Rooms
Other Rooms Attic, Breakfast Area, Fin. Rm Over Gar, Foyer, PBR with Bath, Pantry
Interior
Interior Features Fireplace Wood, Walk-In Closet
Hot Water Electric
Heating Forced Hot Air, Programmable Thermostat, Zoned
Cooling Central Air, Zoned
Flooring Carpet, Ceramic, Laminate/LVP
Fireplaces Number 1
Equipment Cable Hookup, Ceiling Fan, Gar Door Opener, Security Sys
Appliance Dishwasher, Disposal, Dryer, Microwave, Gas Range, Refrigerator, Washer
Exterior
Exterior Feature Corner, Patio
Parking Features Garage Att 2 Car, Multi Car, Driveway Spc, Street
Garage Spaces 400.0
Garage Description 1
Fence Back Fenced, Full, Wood Fence
Pool Above Ground Pool
Waterfront Description Not Waterfront
Roof Type Composite
Building
Story 2.0000
Foundation Crawl
Sewer City/County
Water City/County
Schools
Elementary Schools Rosemont Forest Elementary
Middle Schools Salem Middle
High Schools Salem
Others
Senior Community No
Ownership Simple
Disclosures Disclosure Statement, Pet on Premises
Special Listing Condition Disclosure Statement, Pet on Premises
Read Less Info
Want to know what your home might be worth? Contact us for a FREE valuation!

Our team is ready to help you sell your home for the highest possible price ASAP

© 2025 REIN, Inc. Information Deemed Reliable But Not Guaranteed
Bought with RE/MAX Alliance
GET MORE INFORMATION

Pearl Admin For Shels Home Team
Admin | License ID: 0225219309
Admin License ID: 0225219309

