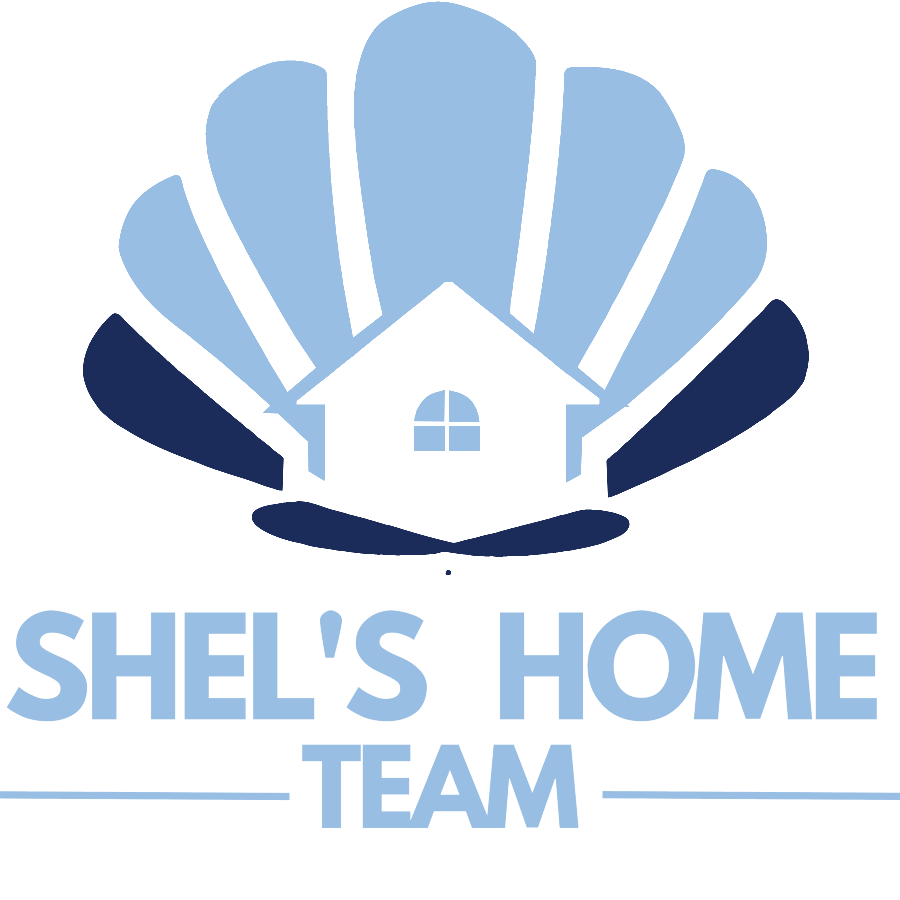For more information regarding the value of a property, please contact us for a free consultation.
Key Details
Sold Price $490,000
Property Type Single Family Home
Sub Type Detached
Listing Status Sold
Purchase Type For Sale
Square Footage 2,338 sqft
Price per Sqft $209
Subdivision Woods Of Avalon
MLS Listing ID 10584597
Sold Date 07/02/25
Style Transitional
Bedrooms 5
Full Baths 2
Half Baths 1
HOA Y/N No
Year Built 1973
Annual Tax Amount $3,712
Lot Size 0.360 Acres
Property Sub-Type Detached
Property Description
Welcome to this beautiful home in desirable Woods of Avalon! This 5-bedroom, 2.5-bath residence is perfectly situated on a large lot along a navigable tidal creek of the Elizabeth River—ideal for those who love nature, kayaking, or simply enjoying serene waterfront views. From the welcoming, covered porch, step inside to a spacious layout featuring a formal living room that flows into the dining room—perfect for entertaining. The stylish eat-in kitchen features a center island, plenty of cabinetry & SS appliances. Upstairs, you'll find generous bedrooms, including a large primary suite w/ walk-in closet & ensuite bath. A newly remodeled hall bath adds fresh appeal, while hardwood floors run throughout much of the home. Relax in the cozy den with a fireplace & direct access to screened-in porch overlooking the expansive backyard. This outdoor oasis includes a powered workshop, additional storage shed and raised flower beds—ready for gardening, hobbies, or backyard barbecues.
Location
State VA
County Virginia Beach
Area 46 - Southwest 1 Virginia Beach
Zoning R10
Rooms
Other Rooms Attic, Breakfast Area, Foyer, PBR with Bath, Office/Study, Pantry, Porch, Screened Porch, Spare Room, Workshop
Interior
Interior Features Fireplace Wood, Walk-In Closet
Hot Water Gas
Heating Heat Pump, Nat Gas, Zoned
Cooling Central Air, Heat Pump, Zoned
Flooring Ceramic, Wood
Fireplaces Number 1
Equipment Cable Hookup, Ceiling Fan, Gar Door Opener
Appliance Dishwasher, Disposal, Microwave, Gas Range, Refrigerator
Exterior
Exterior Feature Deck
Parking Features Garage Att 2 Car, 4 Space, Multi Car, Driveway Spc
Garage Spaces 504.0
Garage Description 1
Fence Back Fenced, Chain Link
Pool No Pool
Waterfront Description Bulkhead,Creek,Navigable,Tidal
View River
Roof Type Asphalt Shingle
Building
Story 2.0000
Foundation Crawl
Sewer City/County
Water City/County
Schools
Elementary Schools Woodstock Elementary
Middle Schools Kempsville Middle
High Schools Kempsville
Others
Senior Community No
Ownership Simple
Disclosures Disclosure Statement, Pet on Premises
Special Listing Condition Disclosure Statement, Pet on Premises
Read Less Info
Want to know what your home might be worth? Contact us for a FREE valuation!

Our team is ready to help you sell your home for the highest possible price ASAP

© 2025 REIN, Inc. Information Deemed Reliable But Not Guaranteed
Bought with Real Broker LLC
GET MORE INFORMATION

Pearl Admin For Shels Home Team
Admin | License ID: 0225219309
Admin License ID: 0225219309

