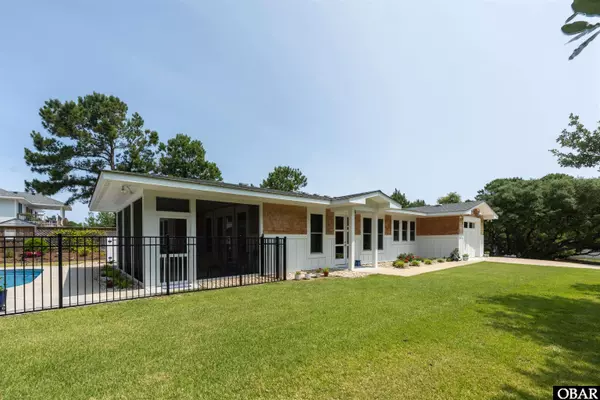For more information regarding the value of a property, please contact us for a free consultation.
Key Details
Sold Price $1,140,000
Property Type Single Family Home
Sub Type Single Family - Detached
Listing Status Sold
Purchase Type For Sale
Square Footage 2,014 sqft
Price per Sqft $566
Subdivision So/Sh Soundside
MLS Listing ID 129532
Sold Date 07/11/25
Style Traditional,Coastal
Bedrooms 3
Full Baths 2
Half Baths 1
HOA Y/N No
Year Built 2020
Tax Year 2025
Property Sub-Type Single Family - Detached
Property Description
Introducing 197 Wax Myrtle Trail, a beautiful and meticulously maintained home in the heart of Southern Shores offering the rare convenience of single-level living on the Outer Banks.
This impressive retreat features 3 bedrooms and 2.5 bathrooms within over 2,000 sq ft of heated living space. Situated on a spacious, secluded, and elevated lot surrounded by lush vegetation, it provides an array of amenities perfect for full-time residents, second homeowners, or those seeking a fantastic vacation rental investment.
Built in 2020, the home boasts white cedar shake siding, PVC trim, smartside soffits, and a 30-year architectural shingle roof, truly turnkey and ready for its new owners to enjoy the summer season.
Inside, you'll find an inviting open-concept living area filled with natural light that seamlessly connects the living, dining, and kitchen. The tasteful coastal design is enhanced by engineered French Oak hardwood floors, shiplap accents, and shaker-style cabinetry throughout.
The living room offers comfortable seating, a gas fireplace, a surround sound system, and easy access to the screened porch. Imagine relaxing in the shade, enjoying the ocean breeze while surrounded by live oaks, or stepping out to the private pool for some sun.
The custom kitchen is well-appointed with white shaker-style cabinetry featuring soft-close doors and drawers, quartz countertops, upgraded stainless steel GE appliances (including a hood vent, built-in microwave, and gas range/oven), under-cabinet lighting, and ample storage.
The spacious primary en suite, located on the west wing for added privacy, includes his and her (walk-in) closets and a large bathroom with a double vanity, heated floors, and a zero-entry shower with both rain head and handheld features. Two additional bedrooms share a full bathroom which also features heated floors and double vanity undermount sinks with white shaker-style cabinetry, and quartz countertops. A conveniently located half bath, abundant interior and exterior storage, and a full laundry room with a sink and storage are situated on the east side of the home.
Enjoy the ease of the attached garage, outdoor showers at both the front and rear of the property, a home irrigation system to maintain the beautiful landscaping, and direct beach access via pedestrian crosswalks with community parking available to the north and south.
This home provides excellent access to the stunning coastline to the east, soundside access to the west, and is just a short walk or bike ride to the charming town of Duck. Residents can also take advantage of all the amenities offered by the Southern Shores Civic Association, including a marina, boat slips, ocean and sound access, a park, playground, pickleball and tennis courts.
Location
State NC
County Dare
Area Southern Shores Westside
Zoning X
Interior
Interior Features 9' Ceilings, All Window Treatments, Cedar Closet(s), Dryer Connection, Gas Connection, Gas Fireplace, Ensuite, Pantry, Walk in Closet, Washer Connection, 1st Flr Ensuite
Heating Central
Appliance Dishwasher, Dryer, Freezer, Microwave, Range/Oven, Refrigerator w/Ice Maker, Washer
Exterior
Exterior Feature Shakes, Wood
Parking Features 1 Car, Attached
Pool In Ground, Concrete, Private Pool
Waterfront Description None
View Y/N No
Roof Type Asphalt/Fiber Shingle
Private Pool Yes
Building
Lot Description Level
Sewer Private Septic
Water Municipal
Others
Ownership Owned More than 12 Months
Read Less Info
Want to know what your home might be worth? Contact us for a FREE valuation!

Our team is ready to help you sell your home for the highest possible price ASAP

Copyright © 2025 Outer Banks Association of Realtors. All rights reserved.
Bought with Hunter Davis & OBX Legacy Home Sales Team Twiddy and Company - Corolla
GET MORE INFORMATION
Pearl Admin For Shels Home Team
Admin | License ID: 0225219309
Admin License ID: 0225219309



