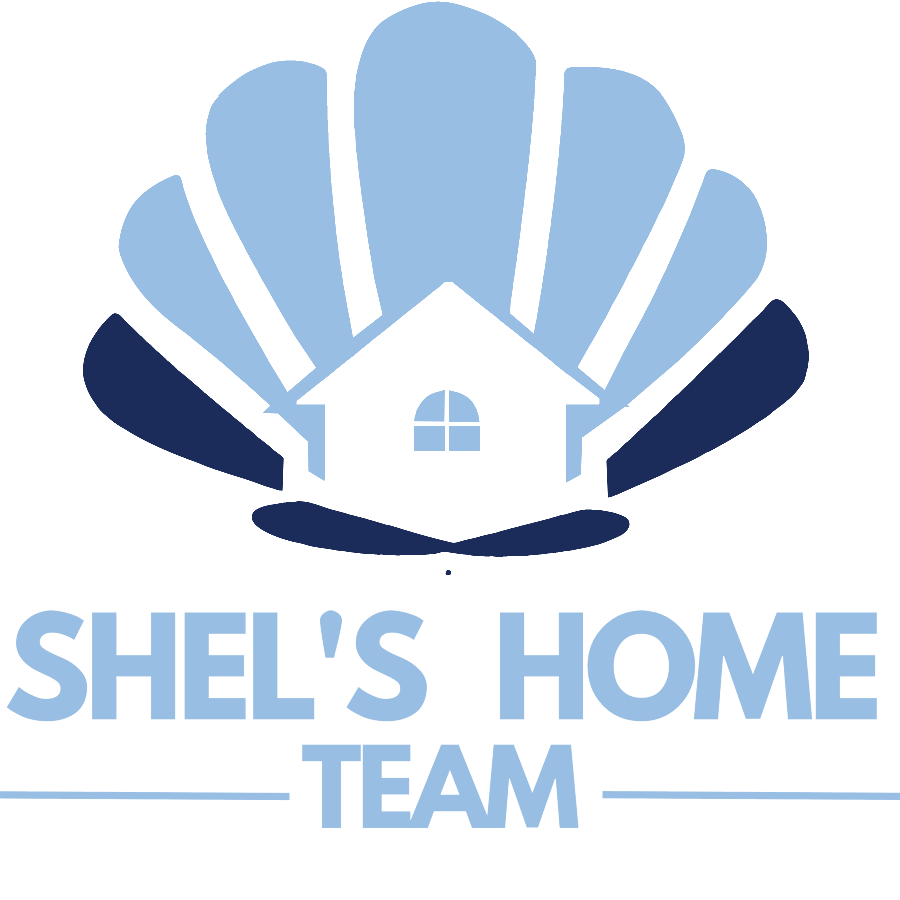For more information regarding the value of a property, please contact us for a free consultation.
Key Details
Sold Price $262,000
Property Type Single Family Home
Sub Type Single Family Residence
Listing Status Sold
Purchase Type For Sale
Square Footage 1,280 sqft
Price per Sqft $204
Subdivision Woodbury Farm
MLS Listing ID 100520311
Sold Date 08/20/25
Style Wood Frame
Bedrooms 3
Full Baths 2
HOA Fees $132
HOA Y/N Yes
Year Built 2011
Annual Tax Amount $1,197
Lot Size 0.610 Acres
Acres 0.61
Lot Dimensions Irregular
Property Sub-Type Single Family Residence
Source Hive MLS
Property Description
If you are a first-time homebuyer, considering downsizing, or looking for a rental investment, this 3-bedroom, 2-bath property is the perfect blend of affordability, functionality, and comfort.
Just minutes from shopping, schools, and Camp Lejeune, this cozy and well maintained single story home is nestled in a very quiet neighborhood and offers a bright and open floor plan and a spacious living room ideal for relaxing or entertaining.
The kitchen provides ample cabinet space and the eat-in dining area makes mealtime both practical and enjoyable. The master suite features a tray ceiling and barn style door to the master bath with a soaking tub. The two additional bedrooms and full bath are just across the hall.
This home is smartly designed with pocket doors to the master closet and laundry room situated behind the kitchen and leading to the garage.
Stepping outside, you're greeted by an enormous oasis of a backyard perfect for kids, pets, or weekend entraining and BBQs. It is completely fenced for privacy and has a large shed for yard tools and other storage needs. The attached garage and extended driveway provide plenty of parking and additional storage space. As if all of this is not enough, the seller is offering a one-year home warranty!
Location
State NC
County Onslow
Community Woodbury Farm
Zoning RA
Direction Take US-258 N to Blue Creek Rd. Right on Pony Farm Rd. Right on Woodbury Farm Dr. Left on Reid Ct N. Home is on the right
Location Details Mainland
Rooms
Other Rooms Shed(s)
Basement None
Primary Bedroom Level Primary Living Area
Interior
Interior Features Master Downstairs, Walk-in Closet(s), Vaulted Ceiling(s), Tray Ceiling(s), Ceiling Fan(s), Pantry
Heating Electric, Heat Pump
Cooling Central Air
Flooring LVT/LVP, Carpet, Vinyl
Fireplaces Type None
Fireplace No
Appliance Electric Oven, Built-In Microwave, Refrigerator, Dishwasher
Exterior
Parking Features Garage Faces Front, Concrete, Off Street, Paved
Garage Spaces 2.0
Utilities Available Water Available
Amenities Available See Remarks
Roof Type Architectural Shingle,Shingle
Porch Open, Covered, Patio, Porch
Building
Story 1
Entry Level One
Foundation Slab
Sewer Septic Off Site, Septic Tank
Water Municipal Water
New Construction No
Schools
Elementary Schools Meadow View
Middle Schools Southwest
High Schools Southwest
Others
Tax ID 323h-77
Acceptable Financing Cash, Conventional, FHA, USDA Loan, VA Loan
Listing Terms Cash, Conventional, FHA, USDA Loan, VA Loan
Read Less Info
Want to know what your home might be worth? Contact us for a FREE valuation!

Our team is ready to help you sell your home for the highest possible price ASAP

GET MORE INFORMATION

Pearl Admin For Shels Home Team
Admin | License ID: 0225219309
Admin License ID: 0225219309



