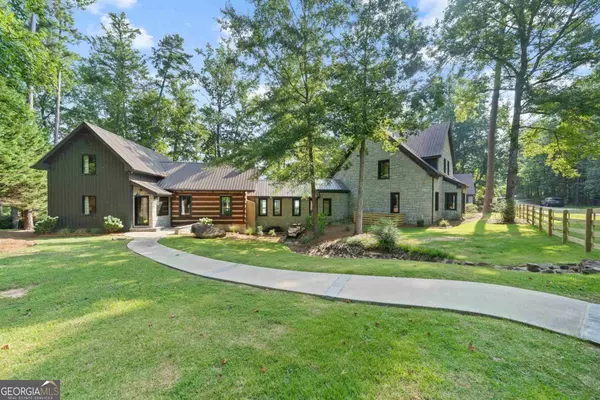For more information regarding the value of a property, please contact us for a free consultation.
Key Details
Sold Price $2,100,000
Property Type Single Family Home
Sub Type Cabin,Single Family Residence
Listing Status Sold
Purchase Type For Sale
Square Footage 4,524 sqft
Price per Sqft $464
Subdivision Indian Hills
MLS Listing ID 10563208
Sold Date 08/29/25
Style Rustic,Craftsman
Bedrooms 4
Full Baths 3
Half Baths 2
HOA Y/N Yes
Year Built 1987
Annual Tax Amount $9,080
Lot Size 0.630 Acres
Acres 0.63
Lot Dimensions 27442.8
Property Sub-Type Cabin,Single Family Residence
Source Georgia MLS 2
Property Description
Step into timeless elegance with this extraordinary stone and lodge-style home, nestled in one of the most sought-after communities on the Richland side of Lake Oconee. Every stone tells a story in this lakeside castle, surrounded by some of the clearest waters on the lake and offering unparalleled peace and privacy in a wide, protected cove. This fully remodeled, one-of-a-kind residence blends rustic charm with modern luxury. Featuring 4 spacious bedrooms, 3 full baths, and 2 half baths, the home is adorned with refined Ralph Lauren-inspired decor, giving it the feel of a high-end mountain lodge with the serenity of lakefront living. Enjoy breathtaking main lake views from this unique lake castle home. The home's design includes a stunning courtyard entry, four-car garage, and an unfinished bonus space above the garage-ideal for a guest suite or studio. Outdoors, a grandfathered-in hand-railed max dock awaits, perfect for entertaining, boating, or simply soaking in the lake breeze. If you're looking for a peaceful escape with luxurious finishes, rich character, and panoramic lake views, this is the property for you. Welcome to one of Lake Oconee's crown jewels.
Location
State GA
County Greene
Rooms
Basement Crawl Space, None
Dining Room Separate Room
Interior
Interior Features Double Vanity, High Ceilings, Separate Shower, Soaking Tub, Split Bedroom Plan, Vaulted Ceiling(s), Walk-In Closet(s)
Heating Central, Electric
Cooling Central Air, Electric
Flooring Hardwood, Tile
Fireplaces Type Masonry
Fireplace Yes
Appliance Dishwasher, Electric Water Heater, Microwave, Refrigerator, Stainless Steel Appliance(s)
Laundry Common Area, In Hall, Laundry Closet
Exterior
Exterior Feature Balcony, Dock
Parking Features Garage, Detached
Garage Spaces 4.0
Community Features Lake, None
Utilities Available Electricity Available, Water Available
Waterfront Description Private,Seawall
View Y/N Yes
View Lake
Roof Type Metal
Total Parking Spaces 4
Garage Yes
Private Pool No
Building
Lot Description Level
Faces From Hwy. 44, turn onto Richland Connector. Right onto Liberty Connector. Right onto Flat Rock Church Road. Left onto Howard Lewis Road. Right onto Pioneer Dr. Left onto Chieftain Way. Home is on the left.
Sewer Septic Tank
Water Public, Well
Structure Type Log,Stone
New Construction No
Schools
Elementary Schools Lake Oconee
Middle Schools Anita White Carson
High Schools Greene County
Others
HOA Fee Include None
Tax ID 097A000900
Acceptable Financing Cash, Conventional
Listing Terms Cash, Conventional
Special Listing Condition Resale
Read Less Info
Want to know what your home might be worth? Contact us for a FREE valuation!

Our team is ready to help you sell your home for the highest possible price ASAP

© 2025 Georgia Multiple Listing Service. All Rights Reserved.
GET MORE INFORMATION
Pearl Admin For Shels Home Team
Admin | License ID: 0225219309
Admin License ID: 0225219309



