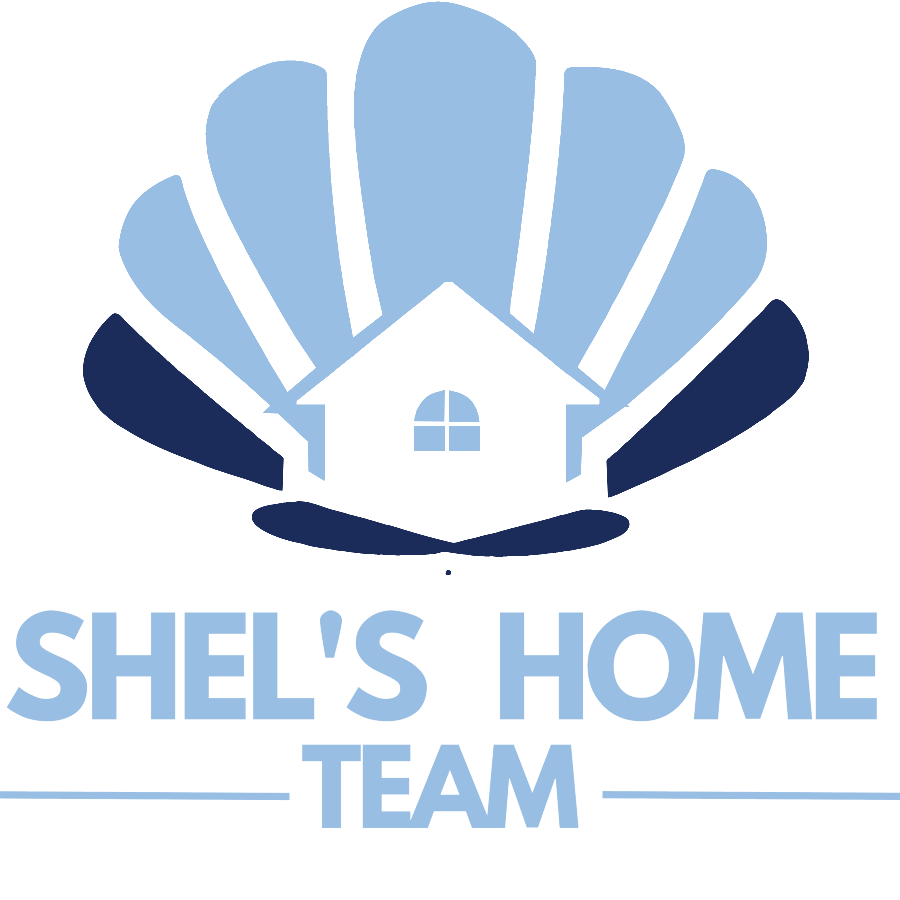For more information regarding the value of a property, please contact us for a free consultation.
Key Details
Sold Price $830,000
Property Type Single Family Home
Sub Type Detached
Listing Status Sold
Purchase Type For Sale
Square Footage 3,898 sqft
Price per Sqft $212
Subdivision All Others Area 200
MLS Listing ID 10587254
Sold Date 10/09/25
Style Contemp,Craftsman,Split-Level
Bedrooms 4
Full Baths 3
Half Baths 2
HOA Fees $150/mo
HOA Y/N Yes
Year Built 2010
Annual Tax Amount $2,263
Property Sub-Type Detached
Property Description
Welcome to this stunning custom-built home, perfectly situated on a private 10.11 ac lot.Features 4 bdrms, 3 full bthrms, & 2 half baths offering a perfect blend of luxury, comfort,& functionality.The grand entryway w/a beautiful staircase sets the tone for the rest of the home.The main-level primary suite is a true retreat, complete w/dual vanities, heated floors, a tiled walk-in shower, a freestanding soaking tub, & a massive walk-in closet.Large kitchen, recently updated w/brand-new granite countertops, great rmw/fireplace.Thru-out the home, you'll find new flooring,new hot water heater, and 2 5 year old HVAC units. Septic system has also been recently pumped.FROG provides flexible space for a playroom, guest suite, or home office.Practical features include a mudroom & laundry room.Outdoor living is just as impressive, w/screened-in back porch,deck, & a paver patio. Above-ground pool& the surrounding property includes a large pasture w/pond.
Location
State NC
County Currituck County
Area 200 - Currituck County Nc
Rooms
Other Rooms 1st Floor Primary BR, Attic, Breakfast Area, Fin. Rm Over Gar, Foyer, PBR with Bath, Pantry, Porch, Screened Porch, Utility Closet, Utility Room
Interior
Interior Features Dual Entry Bath (Br & Br), Fireplace Gas-propane, Primary Sink-Double, Pull Down Attic Stairs, Walk-In Attic, Walk-In Closet, Window Treatments
Hot Water Electric
Heating Heat Pump, Propane Gas, Radiant Heated Floors
Cooling Central Air, Heat Pump
Flooring Carpet, Ceramic, Laminate/LVP
Fireplaces Number 1
Equipment Cable Hookup, Ceiling Fan, Gar Door Opener, Water Softener
Appliance Dishwasher, Dryer Hookup, Elec Range, Trash Compactor, Washer Hookup
Exterior
Exterior Feature Cul-De-Sac, Deck, Horses Allowed
Parking Features Garage Att 2 Car, Driveway Spc
Garage Description 1
Fence Chain Link, Partial, Wood Fence
Pool Above Ground Pool
Amenities Available Trash Pickup
Waterfront Description Pond
View Wooded
Roof Type Asphalt Shingle,Composite
Building
Story 2.0000
Foundation Crawl
Sewer Septic
Water Well
Schools
Elementary Schools Shawboro Elementary
Middle Schools Moyock Middle
High Schools Currituck County
Others
Senior Community No
Ownership Simple
Disclosures None
Special Listing Condition None
Read Less Info
Want to know what your home might be worth? Contact us for a FREE valuation!

Our team is ready to help you sell your home for the highest possible price ASAP

© 2025 REIN, Inc. Information Deemed Reliable But Not Guaranteed
GET MORE INFORMATION

Pearl Admin For Shels Home Team
Admin | License ID: 0225219309
Admin License ID: 0225219309

